Whalen WSLWFP48-5/1031289 Manual de usuario
- Tipo
- Manual de usuario

Serial Number Purchase Date
Please call for replacement parts or assistance: 1-866-942-5362
Pacic Standard Time: 8:30 a.m. – 4:30 p.m., PST, Monday to Friday
Or visit our web site: www.whalenfurniture.com
ATTACH YOUR RECEIPT HERE
ITEM # 1031289
MODEL # WSLWFP48-5
48 in. Media Console Infrared Electric Fireplace
1
REPLACEMENT PARTS LIST
For replacement parts, call our customer service department at 1-866-942-5362,
8:30 a.m. - 4:30 p.m., PST, Monday - Friday.
Printed in China
PART DESCRIPTION PART#
A Top Panel
*WSLWFP48-5-01-TP
B Bottom Panel
*WSLWFP48-5-02-BP
C Center Shelf
*WSLWFP48-5-03-CS
D Upper Side Panel
*WSLWFP48-5-04-USP
E Upper Side Panel Molding
*WSLWFP48-5-05-USPM
F Upper Partition Panel
*WSLWFP48-5-06-UPP
G Upper Partition Panel Molding
*WSLWFP48-5-07-UPPM
H Lower Left Side Panel
*WSLWFP48-5-08-LLSP
I Lower Right Side Panel
*WSLWFP48-5-09-LRSP
J Lower Left Partition Panel
*WSLWFP48-5-10-LLPP
K Lower Right Partition Panel
*WSLWFP48-5-11-LRPP
L Top Stretcher
*WSLWFP48-5-12-TS
M Middle Crossbar
*WSLWFP48-5-13-MC
N Bottom Front Molding
*WSLWFP48-5-14-BFM
O Bottom Back Stretcher
*WSLWFP48-5-15-BBS
P Door
*WSLWFP48-5-16-D
Q Adjustable Shelf
*WSLWFP48-5-17-AS
R Upper Back Panel
*WSLWFP48-5-18-UBP
S Lower Back Panel
*WSLWFP48-5-19-LBP
T Door Glass
*WSLWFP48-5-20-DG
Door Hinge with Screws
*WSLWFP48-5-21-DHS
Complete Hardware
*WSLWFP48-5-CH
Complete Fireplace Insert
*SF127-23AI2D-CFI
Remote Control 6-Button
*SF127-23AI2D-RC6B
A
T
D
R
E
I
H
C
M
F
G
K
J
P
Q
Q
N
B
O
L
16
D
E
P
On-line Video Instruction Guides
Go to www.guides.sellpoints.com to view step-by-step instructional videos for
operating the replace. Enter the following product number on the website.
WSLWFP48-5
Español p. 17
S
S

32
TABLE OF CONTENTS
Wood Dowel Installation...................................................................................................... 2
Package Contents............................................................................................................... 3
Hardware Contents..............................................................................................................4
Safety Information............................................................................................................... 5
Preparation ......................................................................................................................... 5
Assembly Instructions.......................................................................................................... 6
Care and Maintenance ......................................................................................................15
One-Year Warranty ........................................................................................................... 15
Replacement Parts List ..................................................................................................... 16
WOOD DOWEL INSTALLATION
1. Apply glue to each dowel prior to inserting the dowel into the hole. Excess glue can be wiped o
with damp cloth.
2. Insert dowel at least half way by tapping lightly with a rubber mallet if necessary.
NOTE: IT IS VERY IMPORTANT TO USE GLUE WITH DOWELS.
PACKAGE CONTENTS
A
B
P
H
D
K
F
G
L
N
E
C
I
PART DESCRIPTION QUANTITY
A Top Panel 1
B Bottom Panel 1
C Center Shelf 1
D Upper Side Panel 2
E Upper Side Panel Molding 2
F Upper Partition Panel 1
G Upper Partition Panel Molding 1
H Lower Left Side Panel 1
I Lower Right Side Panel 1
J Lower Left Partition Panel 1
K Lower Right Partition Panel 1
M
R
Q
O
J
S
PART DESCRIPTION QUANTITY
L Top Stretcher 1
M Middle Crossbar 1
N Bottom Front Molding 1
O Bottom Back Stretcher 1
P Door 2
Q Adjustable Shelf 2
R Upper Back Panel 1
S Lower Back Panel 2
T Door Glass (pre-attached) 2
Fireplace Insert 1
Remote Control with Battery 1
CAM LOCK SYSTEM OPERATION
1. Screw the Cam Bolt into the threaded inserts on the panel. Connect both panels together; making
sure Cam Bolt goes into the pre-drilled hole on the end of panel for Cam Lock.
2. Insert the Cam Lock into the pre-drilled large hole on the panel. Make sure the arrow on the face
of Cam Lock faces out and points towards Cam Bolt.
3. Take a Phillips screwdriver and rotate the Cam Lock clockwise to lock the Cam Bolt in place.
4. Plug the Cam Lock Cover into the cross slot of the Cam Lock to conceal the Cam.
D
E
P
Q
S
T
T

HARDWARE CONTENTS
(shown actual size)
Cam Lock
Qty. 41+2 extra
M4 x 50 mm Screw
Qty. 4+1 extra
Cam Bolt
Qty. 41+2 extra
Floor Leveler
Qty. 2
Cam Lock Cover
Qty. 26+1 extra
Corner Connector
Qty. 2
Acrylic Stopper
Qty. 1
L-shaped Metal Brace
Qty. 2
AA
FF
BB
GG
CC
HH
PP
DD EE
SAFETY INFORMATION
Please read and understand this entire manual before attempting to assemble, operate or install
the product.
• Do not allow children to climb or play in or around this product.
• Use this unit for its intended purpose only. Do not use shelves as step ladder.
• To avoid damage, assemble the product on a sturdy, level and protective surface.
• Two people should work together to assemble the unit.
• Make sure all bolts/screws are tightly fastened before the unit is used.
• Check bolts/screws periodically and tighten them if necessary.
• Do not push furniture, especially on carpeted oor. Have someone help you lift the item and
place it in its new location. Remove any shelves before moving.
WARNING
This unit is not intended for use with CRT TVs. Use only with at panel TVs and audio/video equipment
meeting recommended size and weight limits. Never use with larger/heavier than recommended at
panel TVs or equipment. To avoid instability, place at panel TV in the center of the unit; the base
of the television must be able to rest on the supporting surface of the unit without over-hanging the
edges. Improperly positioned at panel TVs, or at panel TVs or other equipment that exceed rec-
ommended size and weight limits could fall o or break the unit, causing possible serious injury.
PREPARATION
Before beginning assembly of product, make sure all parts are present. Compare parts with package
contents list and hardware contents list. If any part is missing or damaged, do not attempt to
assemble the product.
Estimated Assembly Time: 60 minutes
Tools Required for Assembly (not included): Phillips Screwdriver, Stud Finder, Power Drill, 1/8 in.
Drill Bit and Marking Pencil.
54
Place TV behind the stopper
Fits up to most 152.4 cm / 60 in. at panel TVs
Maximum load 61.3 kg / 135 lb
Maximum load 22.7 kg / 50 lb
M8 x 30 mm
Wood Dowel
Qty. 46+2 extra
M3.5 x 15 mm
Washer Head Screw
Qty. 34+1 extra
M3.5 x 15 mm
Short Screw
Qty. 12+1 extra
M4 x 25 mm Screw
Qty. 3+1 extra
KK
LL
MM
NN
OO
Metal Bracket
Qty. 2
II
JJ
22 mm Handle Bolt
Qty. 4
Handle
Qty. 2
Shelf Pin
Qty. 8+1 extra
QQ
Rubber Bumper
Qty. 4+1
RR
Glue
Qty. 1
SS
TT
Touch-up Pen
Qty. 1
Tipping Restraint
Hardware Kit
Qty. 2

1
1a. Unpack the unit and conrm that you have all the hardware and
required parts. Assemble the unit on a carpeted oor or the empty
carton to avoid any scratch.
1b. Glue two wood dowels (CC) into the inner holes of top stretcher (L)
and attach it to the top panel (A) with three screws (FF).
ASSEMBLY INSTRUCTIONS
Hardware Used
AA
4
4. Glue two wood dowels (CC) into the inner holes of middle crossbar
(M). Align and attach the middle crossbar (M) to the center shelf
(C) by engaging three cam locks (AA).
Hardware Used
3
Hardware Used
Cam Bolt x 24
2
2. Securely screw 24 cam bolts (BB) into the designated small holes on
the top panel (A), bottom panel (B), lower side panels (H and I), upper
side moldings (E) and upper partition panel molding (G). Fully tighten
with a Phillips screwdriver.
FF
FF
M
Hardware Used
BB
ASSEMBLY INSTRUCTIONS
6
6a. Glue six wood dowels (CC) into the inner holes of the previous
assembly at both ends.
6b. Align the large holes on both lower side panels (H and I) with the
inserted wood dowels and press them together. Attach the lower
side panels (H and I) in place by engaging six cam locks (AA).
5
5. Glue four wood dowels (CC) into the inner holes of the bottom front
molding (N) and bottom back strether (O) and attach them to the bottom
panel (B) by engaging six cam locks (AA).
Hardware Used
Hardware Used
76
L
BB
B
N
H
A
AA
C
CC
C
CC
Cam Lock x 3
Wood Dowel x 2
Glue x 1
CC
AA
RR
O
Wood Dowel x 4
Cam Lock x 6
Glue x 1
AA
CC
RR
FF
M4 x 25 mm Screw x 3
Wood Dowel x 2
CC
FF
FF
CC
CC
A
E
I
Cam Bolt x 11
BB
BB
Glue x 1
RR
B
Wood Dowel x 6
Cam Lock x 6
Glue x 1
AA
CC
RR
H
I
B
AA
CC
G
3. Securely screw 11 cam bolts (BB) into the designated small holes on
the center shelf (C). Fully tighten with a Phillips screwdriver.
Finished
edge
FRONT
Cam locks
face inward
Cam locks
face inward

7
7. With the pilot holes as a guide, fasten two corner connectors (NN) to
the joints where the bottom front molding (N) meets with the bottom
side panels (H and I), using four short screws (EE) per connector.
ASSEMBLY INSTRUCTIONS
Hardware Used
10
10a. Glue eight wood dowels (CC) into the top holes of lower side
panels (H and I) and lower partition panels (J and K).
10b. Ask for assistance to position the center shelf (C) onto the inserted
wood dowels (CC) and attach it in place by engaging eight cam
locks (AA).
Hardware Used
9
9. Glue four wood dowels (CC) into the bottom inner holes of both
partition panels (J and K) and attach them to the bottom panel (B)
with four long screws (GG).
Hardware Used
8
8. Screw two oor levelers (OO) onto the installed corner connectors
(NN).
Hardware Used
ASSEMBLY INSTRUCTIONS
12
12. Glue two wood dowels (CC) into the inner holes of each upper
side panel (D) and attach it to the upper side panel molding (E)
by engaging two cam locks (AA).
11
11. Securely screw six cam bolts (BB) into the designated small holes on
the center shelf (C). Fully tighten with a Phillips screwdriver.
Hardware Used
Hardware Used
98
Corner Connector x 2
M3.5 x 15 mm Short Screw x 8
EE
NN
M4 x 50 mm Screw x 4
Floor Leveler x 2
OO
GG
NN
I
H
H
OO
BB
GG
J
EE
C
H
I
I
B
H
I
B
K
CC
Wood Dowel x 4
CC
J
K
Wood Dowel x 8
Cam Lock x 8
Glue x 1
AA
CC
RR
AA
CC
Cam Bolt x 6
BB
C
x 2
Wood Dowel x 4
Cam Lock x 4
Glue x 1
AA
CC
RR
D
E
AA
CC
N
NN
The middle stiles face
inward with each other
Glue x 1
RR

18
18a. Carefully stand the unit upright.
18b. Insert four shelf pins (JJ) into the desired holes inside each
side compartment. Make sure you place the four shelf pins
in the same level so that the shelf is not tilted. Tilt and rest the
adjustable shelves (Q) onto the shelf pins (JJ).
18c. Plug the cam lock covers (II) onto the visible cams locks (AA)
to conceal the cams.
Hardware Used
Cam Lock Cover
x 26
II
ASSEMBLY INSTRUCTIONS ASSEMBLY INSTRUCTIONS
15
17
17a. Pick up the upper back panel (R) and align the drilled holes with
the pilot holes on the back stretcher of the top panel (A). Attach
the upper back panel (R) in place with the provided washer
head screws (DD).
17b. Align and attach two lower back panels (S) to the lower side
panels (H and I) and partition panels (J and K) with the
provided washer head screws (DD), using the pilot holes as a
guide.
Hardware Used
M3.5 x 15 mm Washer Head Screw
x 32
DD
1110
16
16. Ask for assistance to lay down the assembled unit at its front
edges. Attach two metal brackets (HH) at the joints where the
middle crossbar (M) meets with the lower partition panels (J
and K) with four short screws (EE).
14
13. Glue two wood dowels (CC) into the inner holes of upper
partition panel (F) and attach it to the upper partition panel
molding (G) by engaging two cam locks (AA).
13
Hardware Used
Wood Dowel x 2
Cam Lock x 2
Glue x 1
AA
CC
RR
AA
CC
G
F
14. Glue seven wood dowels (CC) into the bottom inner holes
of upper side panels (D), upper side panel moldings (E) and
upper partition panel (F) and attach them to the center shelf
(C) by engaging six cam locks (AA).
Hardware Used
Wood Dowel x 7
Cam Lock x 6
Glue x 1
AA
CC
RR
C
D
D
F
AA
CC
A
D
D
F
AA
15a. Glue seven wood dowels (CC) into the top inner holes of
both upper side panels (D), upper side panel moldings (E)
and the upper partition panel (F).
15b. Ask for assistance to position the top panel (A) onto the
inserted wood dowels (CC) and attach it into place by
engaging six cam locks (AA).
Hardware Used
Wood Dowel x 7
Cam Lock x 6
Glue x 1
AA
CC
RR
CC
M3.5 x 15 mm Screw x 4
EE
Hardware Used
HH
Metal Bracket x 2
HH
HH
EE
UP
UP
DD
R
S
S
Shelf Pin
x 8
JJ
II
JJ
JJ
Q
Q
E
E
E
J
K
M
C
J
H
I
H
K

19
19. Attach one handle (KK) to the front side of each door (P) with the
provided handle bolts (LL).
ASSEMBLY INSTRUCTIONS
Hardware Used
22
22. Using the pilot holes as a guide, align and attach L-shaped metal
braces (MM) to the bottom panel (B) by screwing one washer head
screw (DD) in each.
Hardware Used
21
21. Lift the replace insert carefully into the back of the assembled
mantel and center it in the opening. DO NOT drag the insert
across the bottom panel (B) as it may scratch the unit.
20
20a. Pick up one door (P) and attach the extended hinge arms to the
hinge bases installed on the lower left side panel (H). Loosen the
bolt on the back of the hinge base for an easy t. Align and insert
the “U” slot on the hinge arm under the bolt head on the back of
the hinge base.
Make sure that both door hinges engage and
function properly.
Tighten the bolt on the hinge base to lock the
hinge in place.
20b.
Repeat the same procedure to attach the other door (P) at the
opposite
side.
20c. Open and close the doors to make sure they are aligned and shut
correctly. If necessary, adjust the screws for a good t. Refer to
the hinge sticker on the door for adjustment.
20d. Stick the rubber bumpers (QQ) at the outer corners of both doors
(P) where they meet with the partition panels (J and K).
Hardware Used
ASSEMBLY INSTRUCTIONS
23
23a. Remove the paper backing from the acrylic stopper (PP), then
properly align the acrylic stopper into the cut-out on the acrylic
stopper template on the front of the top panel (A). Press down
on the acrylic stopper to help adhesion.
23b. At the back of top panel (A), grip the heads of plastic tacks with
pliers, with twisting motion pull tacks loose to remove the acrylic
stopper template.
NOTE: You must install the acrylic TV stopper to prevent
TV from tipping when placing your at panel television on
the top panel.
Hardware Used
1312
Handle Bolt x 4
Handle x 2
KK
LL
Rubber Bumper x 4
QQ
PP
A
x 2
P
KK
LL
QQ
P
Electric
Firebox
The rubber bumper is
against the rebox
M3.5 x 15 mm Washer Head Screw
x 2
DD
DD
MM
L-Shaped Metal Brace x 2
MM
Acrylic Stopper
x 1
PP
PP
P
H
K
S
S
R
J
B
1
B

24
Short Screw
Metal Bracket
Long Screw
Floor Leveler
Wall
Wall
CARE AND MAINTENANCE
CARING FOR WOOD FURNITURE
CLEANING THE FIREPLACE TRIM
A touch-up pen has been provided to minimize the small nicks or scratches that may occur during assembly or shipping.
• Use a soft, clean cloth that will not scratch the surface when dusting.
• Use of furniture polishes is not necessary. Should you choose to use polishes, test rst in an inconspicuous area.
• Using solvents of any kind on your furniture may damage the nish.
• Never use water to clean your furniture as it may cause damage to the nish.
• Always use coasters under beverage glasses and owerpots.
• Liquid spills should be removed immediately. Using a soft, clean cloth, blot the spill gently. Avoid rubbing.
• Always use protective pads under hot dishes and plates. Heat can cause chemical changes that may create spotting
within the furniture nish.
• In the event that your furniture is stained or otherwise damaged during use, we recommend that you call a professional
to repair your furniture.
• Check bolts/screws periodically and tighten them if necessary.
• It is best to keep your furniture in a climate-controlled environment. Extreme temperature and humidity changes can cause
fading, warping, shrinking and splitting of wood. It is advised to keep furniture away from direct sunlight as sun may damage
the nish.
• Proper care and cleaning at home will extend the life of your purchase. Following these important and helpful tips will enhance
your furniture as it ages.
Clean the metal trim using a soft cloth, slightly dampened with citrus oil based product and bu with a clean soft cloth. DO NOT
use brass polish or household cleaners as these products will damage the metal trim. Citrus oil based products can be obtained
at supermarkets or hardware stores.
This product is warranted to the original purchaser. If there is a failure in this unit due to defects in materials or workmanship,
the manufacturer will repair or replace this item at our discretion without charge. Warranty is void if product has been assembled
incorrectly, misused, abused by overloading, altered in any way or damaged due to accident. This warranty is not transferable
and does not cover chipping, aking, scratches, rust, dents, or other damages to the surfaces of this product. Responsibility
of the manufacturer is limited to repair or replacement of this product. The manufacturer is not responsible for consequential,
incidental, or other damages or losses resulting from product failure.
This warranty is in lieu of all other expressed warranties. Some states do not allow the exclusion or limitation of incidental or
consequential damages, so the above limitation may not apply to you. This warranty gives you specic legal rights and you may
have other rights which vary from state to state.
ONE-YEAR LIMITED WARRANTY
15
ASSEMBLY INSTRUCTIONS
Hardware Used
Tipping Restraint
Hardware Kit
x 2
TT
Installing the tipping restraint hardware
14
NOTE: The tipping restraint hardware included is for wooden stud wall
construction. It must be attached to a wall stud. Depending upon your wall
construction, dierent anchor hardware maybe required. Please contact
your local hardware store for assistance. Young children can be seriously
injured by tipping furniture. You must install the tipping restraint hardware
with the unit to prevent the unit from tipping, causing any accidents or
damage. The tipping restraints are intended only as a deterrent, they are
not a substitute for proper adult supervision. The tipping restraints are not
earthquake restraints. If you wish to add the extra security of earthquake
restraints, they must be purchased and installed separately.
24a. With assistance, position the assembled replace console at the desired
location against a wall. In case of uneven oor, oor levelers are provided
at the bottom of the mantel. If necessary, adjust the oor levelers by hand
to correct tilting and/or level the doors, until the unit is level.
24b. Follow the instructions printed on the plastic bag containing the tipping
hardware to attach the tip-over restraint hardware to the unit and the wall.
24c. Connect the replace to the power transformer. Follow the operating
manual for the electric replace insert to control your replace.
Connector

Número de serie Fecha de compra
Comuníquese con nosotros en caso de remplazo de piezas o asistencia:
1-866-942-5362
Huso horario del Pacíco: 8:30 a.m. - 4:30 p.m., PST, lunes a viernes
o visite la página web: www.whalenfurniture.com
ADJUNTE EL COMPROBANTE AQUÍ
Artículo # 1031289
MODELO # WSLWFP48-5
Consola con chimenea eléctrica infrarroja de 48”
17
PIEZAS DE REPUESTO
Si necesita piezas de repuesto, llame a nuestro departamento de servicio al cliente: 1-866-942-5362,
8:30 a.m. - 4:30 p.m., PST, lunes - viernes.
Impreso en China
PARTE DESCRIPCIÓN PIEZA#
A Panel superior
*WSLWFP48-5-01-TP
B Panel inferior
*WSLWFP48-5-02-BP
C Estante central
*WSLWFP48-5-03-CS
D Panel de lado superiror
*WSLWFP48-5-04-USP
E Moldura del panel de saldo superior
*WSLWFP48-5-05-USPM
F Panel divisorio superior
*WSLWFP48-5-06-UPP
G Moldura de panel superior divisorio
*WSLWFP48-5-07-UPPM
H Panel inferior de lado izquierdo
*WSLWFP48-5-08-LLSP
I Panel inferior de lado derecho
*WSLWFP48-5-09-LRSP
J Panel inferior divisorio izquierdo
*WSLWFP48-5-10-LLPP
K Panel inferior divisorio derecho
*WSLWFP48-5-11-LRPP
L Bastidor superior
*WSLWFP48-5-12-TS
M Travesaño central
*WSLWFP48-5-13-MC
N Moldura frente inferior
*WSLWFP48-5-14-BFM
O Bastidor inferior trasero
*WSLWFP48-5-15-BBS
P Puerta
*WSLWFP48-5-16-D
Q Estante ajustable
*WSLWFP48-5-17-AS
R Panel tresero superior
*WSLWFP48-5-18-UBP
S Panel tresero interior
*WSLWFP48-5-19-LBP
T Puerta de vidrio
*WSLWFP48-5-20-DG
Bisagra de puerta con tornillos
*WSLWFP48-5-21-DHS
Herraje completo
*WSLWFP48-5-CH
Inserto de chimenea completo
*SF127-23AI2D-CFI
Control remoto 6-button
*SF127-23AI2D-RC6B
A
T
D
R
E
I
H
C
M
F
G
K
J
P
Q
Q
N
B
O
L
32
D
E
P
Directrices en video On-line
Visite www.guides.sellpoints.com para una explicación paso a paso sobre cómo
manejar la chimenea. Introduzca el siguiente número del producto en la página web.
WSLWFP48-5
S
S

1918
CONTENIDO DEL PAQUETE
A
B
P
H
D
K
F
G
L
N
E
C
I
PARTE
DESCRIPCIÓN CANTIDAD
A Panel superior 1
B
Panel inferior
1
C
Estante central
1
D Panel de lado superiror 2
E Moldura del panel de saldo superior 2
F Panel divisorio superior 1
G Moldura de panel superior divisorio 1
H Panel inferior de lado izquierdo 1
I Panel inferior de lado derecho 1
J Panel inferior divisorio izquierdo 1
K Panel inferior divisorio derecho 1
M
R
Q
O
J
S
PARTE
DESCRIPCIÓN CANTIDAD
L Bastidor superior 1
M Travesaño central 1
N Moldura frente inferior 1
O Bastidor inferior trasero 1
P Puerta 2
Q Estante ajustable 2
R
Panel tresero superior
1
S Panel tresero interior 2
T
Puerta de vidrio (previamente pegada)
2
Chimenea 1
Control remoto con batería 1
D
E
P
Q
S
T
T
ÍNDICE
Montaje De Las Clavijas De Madera..................................................................................18
Contenido Del Paquete......................................................................................................19
Contenido De Las Herramientas........................................................................................20
Información De Seguridad..................................................................................................21
Preparación........................................................................................................................21
Instrucciones De Montaje...................................................................................................22
Cuidado Y Mantenimiento..................................................................................................31
Garantía De Un Año...........................................................................................................31
Piezas De Repuesto.......................................................................................................... 32
MONTAJE DE LAS CLAVIJAS DE MADERA
1. Aplique pegamento a cada clavija antes de introducir la clavija en el agujero. Se puede retirar el
exceso de pegamento con un paño húmedo.
2. Introduzca la clavija al menos hasta la mitad dando golpecitos suaves con un mazo de goma en
caso necesario.
NOTA: ES MUY IMPORTANTE EL USO DE PEGAMENTO CON LAS CLAVIJAS.
AJUSTE DEL SISTEMA DE UNIÓN EXCÉNTRICA
1. Atornille el perno en la inserción roscada del panel. Una ambos paneles; asegúrese que el perno
se introduce en el agujero pre-perforado en el panel para la leva de jación.
2. Introduzca la leva de jación en el agujero grande pre-perforado del panel. Asegúrese que la e-
cha en la parte frontal de la leva se encuentre y señale al perno.
3. Utilice un destornillador Philips y haga girar la leva según las agujas del reloj para jar en su sitio
al perno.
4. Conecte la cobertura de la leva de jación a la ranura transversal de la leva para sellar el sistema.
PEGAMENTO

CONTENIDO DE LAS HERRAMIENTAS
(tamaño real)
Leva de jación
Cant. 41+2 extra
Tornillo de M4 x 50 mm
Cant. 4+1 extra
Perno de jación
Cant. 41+2 extra
Nivelador de piso
Cant. 2
Cobertura de la leva de
jación
Cant. 26+1 extra
Unión angular
Cant. 2
Tope acrílico
Cant. 1
Soporte de metal en L
Cant. 2
AA
FF
BB
GG
CC
HH
PP
DD EE
INFORMACIÓN DE SEGURIDAD
Lea atentamente este manual antes de la manipulación del producto.
• Mantenga a los niños alejados del producto.
• Utilice esta unidad solo para su n original. No use los estantes como escaleras.
• Para evitar daños, monte el producto en una supercie resistente, nivelada y con protección.
• Se necesita dos personas para montar la unidad.
• Asegúrese de que todos los pernos y tornillos se encuentras correctamente ajustados antes
del uso de la unidad.
• Revise de forma periódica los pernos y tornillos y reajústelos en caso necesario.
• No empuje el mueble, sobre todo en un suelo enmoquetado. Pida ayuda para llevar el
producto al destino deseado. Antes de su transporte, retire los estantes.
ATENCIÓN
El uso de esta unidad está pensado para televisores CRT. Utilice este producto solo con televisores pla-
nos y con equipos de audio/video que se correspondan con las indicaciones recomendadas de tamaño
y peso. Nunca use equipos de TV u otro que sean más pesados o más grandes que lo recomendado para
el panel plano. Para evitar inestabilidad, ponga la TV en el centro de la unidad; El televisor no debe sobre-
salir por los lados de la unidad. Los equipos que no estén posicionados adecuadamente o que superen
las recomendaciones máximas podrían caerse o romper la unidad, causando posibles heridas graves.
PREPARACIÓN
Antes del montaje, asegúrese de que tiene todas las piezas. Compare las piezas con las listadas
anteriormente. Si no encuentra alguna pieza, o alguna tiene algún defecto, no intente montar la
unidad.
Tiempo estimado de montaje: 60 minutos
Herramientas necesarias para el montaje (no incluidas): Desarmador estrella, localizador de traves-
años, taladro, broca de 1/8 pulgada. y lápiz para marcar.
2120
POSICIONE LA TELEVISIÓN
ATRAS DEL TOPE
PARA LA MAYORÍA DE TELEVISIONES PANTALLA PLANA
DE 152.4 cm / 60 pulgadas
MÁXIMA CARGA 61.3 kg / 135 lb
MÁXIMA CARGA 22.7 kg / 50 lb
M8 x 30 mm
Clavija de madera
Cant. 46+2 extra
M3.5 x 15 mm
Tornillo de cabeza de arandela
Cant. 34+1 extra
Tornillo de
M3.5 x 15 mm
Cant. 12+1 extra
Tornillo de M4 x 25 mm
Cant. 3+1 extra
KK
LL
MM
NN
OO
Soporte de metal
Cant. 2
II
JJ
Perno de asa 22 mm
Cant. 4
Asa
Cant. 2
Clavo de estante
Cant. 8+1 extra
QQ
Tope de goma
Cant. 4+1
RR
Pegamento
Cant. 1
SS
TT
Plumón de retoque
Cant. 1
Juego de restricción
de movimiento
Cant. 2

1
1a. Abra la unidad y examine si cuenta con todas las piezas necesarias.
Monte la unidad en un suelo alfombrado o sobre un cartón vacío
para evitar así cualquier desperfecto.
1b. Pegue dos clavijas (CC) al interior de los agujeros del bastidor
superior (L) y ajústelo al panel superior (A) con tres tornillos (FF).
INSTRUCCIONES DE MONTAJE
Herraje Utilizado
AA
4
4. Pegue dos clavijas de madera (CC) al interior de los agujeros en
el medio del travesaño (M). Alinee y ajuste el travesaño (M) al
estante central (C) empleando tres levas de jación (AA).
Herraje Utilizado
3
Herraje Utilizado
Perno de jación x 24
2
2. Atornille los 24 pernos (BB) en los pequeños agujeros designados
en el panel superior (A), panel inferior (B), paneles inferiores de
lado (H e I), molduras superiores de los lados (E) y la moldura
para el panel superior divisorio (G). Ajústelos correctamente con el
destornillador Phillips.
FF
FF
M
Herraje Utilizado
BB
INSTRUCCIONES DE MONTAJE
6
6a. Pegue seis clavijas de madera (CC) al interior de los agujeros del
montaje previo en ambos bordes.
6b. Alinee los agujeros grandes en ambos paneles inferiores de lado
(H e I) con las clavijas de madera ya insertadas y presiónelas
hasta encajar. Conecte ambos paneles de lado (H e I) usando seis
levas de jación (AA).
5
5. Pegue cuatro clavijas de madera (CC) al interior de los agujeros de
la moldura frontal (N) y bastidor inferior trasero (O) y conéctelos al
panel inferior panel (B) empleando seis levas de jación (AA).
Herraje Utilizado
Herraje Utilizado
2322
L
BB
B
N
H
A
AA
C
CC
C
CC
Leva de jación x 3
AA
O
FF
Tornillo de M4 x 25 mm x 3
Clavija de madera
x 2
CC
FF
FF
CC
CC
A
E
I
Perno de jación x 11
BB
BB
Pegamento x 1
RR
B
H
I
B
AA
CC
G
3. Atornille los 11 pernos (BB) en los agujeros pequeños designados en
el estante central (C). Ajuste correctamente con el desarmador
estrella.
Borde acabado
FRONT
Las levas orientadas
al interior
Clavija de madera
x 2
CC
Pegamento x 1
RR
Leva de jación x 6
AA
Clavija de madera
x 4
CC
Pegamento x 1
RR
Leva de jación x 6
AA
Clavija de madera
x 6
CC
Pegamento x 1
RR
Frente
Las levas orientadas
al interior

7
7. Con los agujeros piloto como guía, ajuste dos uniones angulares
(NN) en la junta donde la moldura inferior frontal (N) se encuentra
con los paneles inferiores de lado (H e I), usando cuatro tornillos
cortos (EE) por unión.
INSTRUCCIONES DE MONTAJE
Herraje Utilizado
10
10a. Pegue ocho clavijas de madera (CC) a los agujeros superiores
de los paneles inferiores de lado (H e I) y a los paneles divisorios
inferiores (J y K).
10b. Pida ayuda para posicionar el estante central (C) en las clavijas
de madera ya insertadas (CC) y conéctelo en el lugar correcto
usando ocho levas de jación (AA).
Herraje Utilizado
9
9. Pegue cuatro clavijas de madera (CC) al interior de los agujeros en
ambos paneles divisorios (J y K) y conéctelos al panel inferior (B)
con cuatro tornillos largos (GG).
Herraje Utilizado
8
8. Atornille dos niveladores de piso (OO) a las uniones angulares ya
instaladas (NN).
Herraje Utilizado
INSTRUCCIONES DE MONTAJE
12
12. Pegue dos clavijas de madera (CC) al interior de los agujeros en
cada panel superior de lado (D) y conéctelo a la moldura del panel
superior de lado (E) empleando dos levas de jación (AA).
11
11. Atornille seis pernos de jación (BB) en los pequeños agujeros
designados en el estante central (C). Ajuste con el desarmador
estrella.
Herraje Utilizado
Herraje Utilizado
2524
Unión angular x 2
Tornillo de M3.5 x 15 mm x 8
EE
NN
Nivelador de piso x 2
OO
NN
I
H
H
OO
BB
GG
J
EE
C
H
I
I
B
H
I
B
K
CC
J
K
AA
CC
Perno de jación x 6
BB
C
x 2
D
E
AA
CC
N
NN
Los soportes medios apuntan hacia
adentro viendose cada una
Leva de jación x 4
AA
Clavija de madera
x 4
CC
Pegamento x 1
RR
Tornillo de M4 x 50 mm
x 4
GG
Pegamento x 1
RR
Leva de jación x 8
AA
Clavija de madera
x 8
CC
Pegamento x 1
RR
Clavija de madera
x 4
CC

18
18a. Levante con cuidado la unidad.
18b. Inserte cuatro clavos de estante (JJ) en los agujeros deseados
dentro de cada lado del compartimento. Asegúrese de que coloca
los cuatro clavos de estante al mismo nivel para que el estante
no se incline. Incline y apoye los estantes ajustables (Q) en los
clavos de estante (JJ).
18c. Inserte las coberturas de la leva de jación (II) en las levas de
jación visible (AA) para esconder las levas.
Herraje Utilizado
Cobertura de la leva de jación
x 26
II
INSTRUCCIONES DE MONTAJE INSTRUCCIONES DE MONTAJE
15
17
17a. Tome el panel trasero superior (R) y alinee los agujeros
perfrados con los agujeros piloto en la parte trasera del
bastidor trasero del panel superior (A). Conecte el panel
trasero superior (R) en el lugar adecuado con los tornillos de
cabeza de arandela proporcionados (DD).
17b. Alinee y conecte dos paneles traseros inferiores (S) a los
paneles inferiores de lado (H e I) y a los paneles divisorios
inferiores (J y K) con los tornillos de cabeza de arandela
proporcionados (DD), usando los agujeros como guía.
Herraje Utilizado
Tornillo de cabeza de arandela M3.5 x 15 mm
x 32
DD
2726
16
16. Pida ayuda para tumbar la unidad montada por sus esquinas.
Conecte dos soportes de metal (HH) a las juntas donde el
travesaño central (M) se encuentra con los paneles divisorios
inferiores (J y K) con cuatro tornillos cortos (EE).
14
13. Pegue dos clavijas de madera (CC) al interior de los agujeros del
panel divisorio superior (F) y conéctelo a la moldura del panel
divisorio superior (G) empleando dos levas de jación (AA).
13
Herraje Utilizado
AA
CC
G
F
14. Pegue siete clavijas de madera (CC) al fondo del interior de los
agujeros de los paneles superiores de lado (D), molduras del pan-
el superior de lado (E) y el panel divisorio superior (F) y conéctelos
al estante central (C) usando seis levas de jación (AA).
Herraje Utilizado
C
D
D
F
AA
CC
15a. Pegue siete clavijas de madera (CC) a la parte superior
del interior de los agujeros de ambos paneles superiores de
lado (D), molduras del panel superior de lado (E) y el panel
divisorio superior (F).
15b. Pida ayuda para posicionar el panel superior (A) en las
clavijas de madera ya insertadas (CC) y conéctelo usando
seis levas de jación (AA).
Herraje Utilizado
Tornillo de M3.5 x 15 mm x 4
EE
Herraje Utilizado
HH
Soporte de metal x 2
HH
HH
EE
UP
UP
DD
R
S
S
Clavo de estante
x 8
JJ
II
JJ
JJ
Q
Q
E
E
J
K
M
C
J
H
I
H
K
Leva de jación x 2
AA
Clavija de madera
x 2
CC
Pegamento x 1
RR
Leva de jación x 6
AA
Clavija de madera
x 7
CC
Pegamento x 1
RR
Leva de jación x 6
AA
Clavija de madera
x 7
CC
Pegamento x 1
RR
A
D
D
F
AA
CC
E

19
19. Conecte un asa (KK) en la parte frontal de cada puerta (P) con los
pernos de asa proporcionados (LL).
INSTRUCCIONES DE MONTAJE
Herraje Utilizado
22
22. Use los agujeros piloto como guía, alinee y conecte los soportes
de metal en L (MM) al panel inferior (B) atornillando un tornillo de
cabeza de arandela (DD) en cada uno.
Herraje Utilizado
21
21. Coloque el hogar con cuidado en la parte posterior del producto ya
montado y céntrelo. NO arrastre el hogar por el panel inferior (B)
ya que puede rayar la unidad.
20
20a. Tome una puerta (P) y conecte el brazo de bisagra extensible a las
bases de la bisagra instaladas en el panel inferior de lado
izquierdo (H). Aoje el perno en la parte trasera de la base de la
bisagra para una colocación sencilla. Alinee e inserte la ranura
en U en el brazo de la bisagra bajo la cabeza del perno en la
parte posterior de la base de la bisagra. Asegúrese de que
ambas bisagras de las puertas se mueven y funcionan de
manera correcta. Apriete el perno en la base de la bisagra para
asegurar la bisagra en su sitio.
20b. Repita el mismo procedimiento para colocar la otra puerta (P) en
el lado opuesto.
20c. Abra y cierre las puertas para asegurarse de que están alineadas
correctamente. En caso necesario, ajuste los tornillos. Mire la
pegatina de la bisagra en la puerta para un ajuste.
20d. Coloque los topes de goma (QQ) en las esquinas de ambas
puertas (P) donde estas se encuentran con los paneles divisorios
(J y K).
Herraje Utilizado
INSTRUCCIONES DE MONTAJE
23
23a. Quite el papel trasero del tope acrílico (PP), alinee correctamente el
tope acrílico en la muesca del molde para el tope situado en la parte
frontal del panel superior (A). Presione el tope acrílico para ayudar el
pegado.
23b. En la parte trasera del panel superior (A), agarre las cabezas de las
chinchetas con unos alicates, con un movimiento de torsión para
quitar el molde del tope.
NOTA: Tiene que instalar el tope acrílico para TV para prevenir
que la TV se desequilibre cuando coloque su TV plana en el panel
superior.
Herraje Utilizado
2928
Perno de asa x 4
Asa x 2
KK
LL
Tope de goma x 4
QQ
PP
A
x 2
P
KK
LL
QQ
P
Inserto de
chimenea
El tope de goma queda contra el
inserto de chimenea
Tornillo de cabeza de arandela M3.5 x 15 mm
x 2
DD
DD
MM
Soporte de metal en L x 2
MM
Tope acrílico
x 1
PP
PP
P
H
K
S
S
R
J
B
1
B

24
Perno chico
Soporte de metal
Perno largo
Nivelador de piso
Pared
Pared
CUIDADO Y MANTENIMIENTO
CUIDADO DE MUEBLES DE MADERA
LIMPIEZA DE MOLDURAS DE LA CHIMENEA
Un plumón de retoque se ha proporcionado para minimizar las muescas pequeñas o rayaduras que puedan ocurrir durante el
montaje o el envío.
• Use una toalla suave y limpia para evitar daños y rayaduras.
• El uso de cera para pulir muebles no es necesario. Si desea usar cera pruebe en un área que no sea visible para revisar su
funcionamiento.
• Usar solventes de cualquier tipo puede dañar el acabado del mueble.
• Nunca use agua para limpiar la unidad, ya que le puede dañar el acabado.
• Siempre utilize protección para vasos cuando los coloque sobre la unidad.
• Los derrames de líquidos se deben de limpiar inmediatamente, con una toalla suave evitando tallar.
• Siempre utilizar protectores en caso de poner cosas calientes. El calor puede provocar una reacción química en el acabado y
dañarlo.
• En caso que su unidad sea manchada durante el uso le recomendamos hablar a un profesional para que le ayude.
• Revisar los pernos y tornillos periódicamente y apriételos si es necesario.
• Mantener la madera a una temperatura adecuada. Temperaturas extremas y cambios de humedad pueden causar diferentes
daños en la madera como el encogimiento o desvanecimiento. Mantener la madera lejos de la exposición directa al sol
debido a daños en el artículo.
• El cuidado y limpieza adecuado extenderá la vida útil del producto. Si sigue estas directrices la vida útil del producto se
alargará.
Limpie las molduras de metal con un paño suave, sobre todo voy a hablar del aceite. NO use. El abrillantador se puede adquirir
en los supermercados o tiendas especializadas. Y en el sector privado.
La garantía se aplica al comprador original. En caso de defecto, el productor se encarga de los costes y la reparación o
remplazo. La garantía queda inutilizable si el montaje es erróneo, dado mal uso o sobrecarga, o dañado por algún accidente.
No es transferible y no permite el desgaste, mal uso entre otros del producto. La responsabilidad del proveedor es limitada. El
proveedor no se hace cargo de errores futuros en el artículo.
Esta garantía se basa en otras. Algunos estados no permiten benecios tras esto.
GARANTÍA DE UN AÑO
31
INSTRUCCIONES DE MONTAJE
Herraje Utilizado
Juego de restricción
de movimiento
x 2
TT
Instalar las herramientas de controladores de inclinación
30
NOTA:
La ferretería de restricción de movimiento se incluye para la
construcción de pared con vigas de madera. Se debe sujetar a un
barrote de pared. Dependiendo de la construcción de su pared, es
posible que se requiera ferretería diferente. Póngase en contacto
con su ferretería local para obtener ayuda. Niños pequeños pueden
resultar lastimados por muebles inclinados. Debe instalar el juego
de restricción de movimiento con la unidad en función, para prevenir
la inclinación de la unidad, causando cualquier accidente o daño. El
tope de movimiento es solo una protección, no hay substituto para la
supervisión adulta. El tope de movimiento no es contra terremoto. Si
deseara añadir la seguridad adicional contra terremotos, deben ser
comprados e instalados por separado.
24a. Con ayuda, coloque la chimenea en el lugar deseado pegado a la pared.
En caso de un suelo desnivelado, coloque niveladores de suelo al nal
de la unidad. En caso necesario, ajuste los niveladores a mano para
corregir balanceos y/o nivele las puertas hasta que todo sea uniforme.
24b. Siga las instrucciones impresas en la bolsa de plástico que contiene los
juegos de restricción de movimiento para colocar las herramientas en
la unidad y en la pared.
24c. Conecte la chimenea a la corriente eléctrica. Siga el manueal de manejo
para la chimenea eléctrica para controlar su chimenea.
Conector
-
 1
1
-
 2
2
-
 3
3
-
 4
4
-
 5
5
-
 6
6
-
 7
7
-
 8
8
-
 9
9
-
 10
10
-
 11
11
-
 12
12
-
 13
13
-
 14
14
-
 15
15
-
 16
16
Whalen WSLWFP48-5/1031289 Manual de usuario
- Tipo
- Manual de usuario
en otros idiomas
Artículos relacionados
-
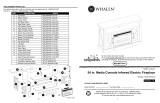 Whalen WSLWFP54-6/1031287 Manual de usuario
Whalen WSLWFP54-6/1031287 Manual de usuario
-
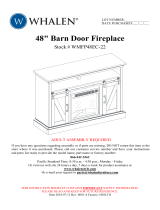 Whalen WMFP48EC-22 Manual de usuario
Whalen WMFP48EC-22 Manual de usuario
-
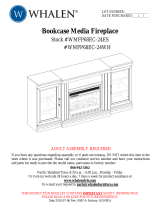 Whalen WMFP68EC-24WH Manual de usuario
Whalen WMFP68EC-24WH Manual de usuario
-
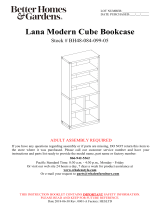 Whalen BH48-084-099-05 Manual de usuario
Whalen BH48-084-099-05 Manual de usuario
-
Better Homes and Gardens BH48-084-099-12 Manual de usuario
-
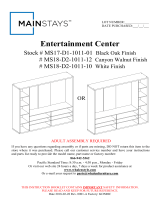 Mainstays MS18-D2-1011-12 Manual de usuario
Mainstays MS18-D2-1011-12 Manual de usuario
-
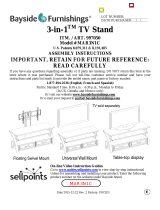 Whalen MAR3N1C Manual de usuario
Whalen MAR3N1C Manual de usuario
-
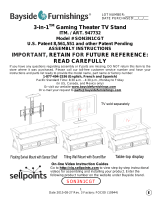 Whalen 947732 Manual de usuario
Whalen 947732 Manual de usuario
-
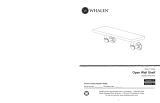 Whalen WSLPOS Guía de instalación
Whalen WSLPOS Guía de instalación
-
Allen + Roth WSLPWS Guía de instalación
Otros documentos
-
Everbilt 12834 Guía de instalación
-
DANCO 12066 Instrucciones de operación
-
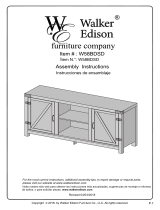 Walker Edison Furniture Company HD58BDSDGW Instrucciones de operación
Walker Edison Furniture Company HD58BDSDGW Instrucciones de operación
-
ROOMS TO GO 25049099 Assembly Instructions
-
Sauder Cottage Road 416039 Instrucciones de operación
-
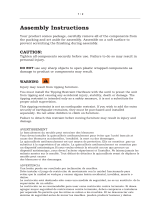 Flash Furniture DS-8012LB-BLK-GG Manual de usuario
Flash Furniture DS-8012LB-BLK-GG Manual de usuario
-
Cosco 5925216COM2 Assembly Manual
-
Sauder Costa L-Desk 419956 Assembly Manual
-
Ameriwood Home 5995196COM Guía de instalación
-
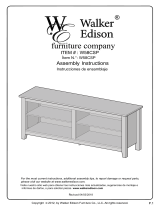 Walker Edison Furniture Company HD8500 Instrucciones de operación
Walker Edison Furniture Company HD8500 Instrucciones de operación


























