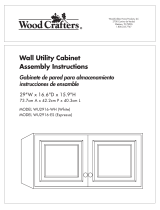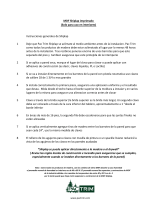Hampton Bay BT3018X-RC Guía de instalación
- Tipo
- Guía de instalación

PREPARATION
Select hardware that is best suited for the
applicable wall type.
CONCRETE
Drill ¼" holes, insert #10 wall anchors and
secure to wall with #10 x 2-½" screws.
STUDS
Secure to wall with #10 x 2-½" screws.
PACKAGE CONTENTS
• Adjustable shelves (quantity varies by box size)
• Shelf pins (4 per shelf)
TOOLS NEEDED (NOT INCLUDED)
• Phillips head screwdriver
• #10 x 2-½" washer-head cabinet box installation screws
•
1
⁄
8
",
3
⁄
32
",
3
⁄
16
",
1
⁄
4
" drill bits
• Straight edge
• Tape measure
• Wood shims
• 1" Wood screws
• Drill
• Marking tool
• Level
• Stud finder
• Clamps
HERRAMIENTAS NECESARIAS (NO INCLUIDAS)
• Desarmador con punta Phillips
• # 10 x 2-½" tornillos con cabeza de rondana para instalación
• Taladro con brocas de
1
⁄
8
",
3
⁄
32
",
3
⁄
16
",
1
⁄
4
"
• Regla
• Cinta de medir
• Cuñas de madera
• Tornillos de madera de 1”
• Taladro
• Herramienta para marcar
• Nível
• Buscador de barrotes
• Prensas
COMPONENTES
• Repisas ajustables (la cantidad varía según el tamaño de la caja)
• Pasadores para repisas (4 por repisa)
PREPARACIÓN
Seleccione la herramienta más adecuada para
el tipo de pared.
CONCRETO
Taladre orificios de ¼", inserte anclas de
expansión #10 y fijela a la pared con tornillos
#10 x 2-½".
BARROTES
Fijelo a la pared con tornillos #10 x 2-½".
Please call 1-800-235-7747
Favor de llamar al 1-800-235-7747
Monday - Friday, 8 a.m. - 5 p.m., CST
Lunes - Viernes, 8 a.m. - 5 p.m., CST
Installation Guide
Guía de instalación
Questions, problems, missing parts?
Preguntas, problemas, partes faltantes?

DESIGN TIPS
When installing a wall cabinet next to a tall cabinet, a filler is recommended (not included). This will help prevent the wall
cabinet door from rubbing on the side of the tall cabinet.
CONSEJOS DE DISEÑO
Al instalar un gabinete de pared al lado de otro alto, se recomienda usar un relleno (no incluido). Esto evitará que la puerta del gabinete de pared roce
el lateral del gabinete alto.
STEP 1
Prepare for cabinet installation. Remove base boards and other objects on the wall area where cabinets are to be installed.
Using a straight edge and a level, find the high point in the floor where the boxes are to be installed. From the high point, mark
a level horizontal line on each wall where the cabinets will be attached. Mark another horizontal line 34.5" above the horizontal
base line. This line will indicate the height of all base cabinets. From those lines, mark another horizontal line 54" up for the
bottom of wall cabinets and mark another line that represents the top of the wall cabinets.
PASO 1
Preparación para instalación. Retira las tablas de base y otros objetos del área de la pared donde se instalarán los gabinetes. Con escuadra y nivel,
busca el punto alto del piso donde se instalarán las cajas. Desde el punto alto, marca una línea horizontal nivelada en cada pared donde se fijarán los
gabinetes. Marca otra línea horizontal a 87.6 cm por encima de la línea base horizontal. Esta línea indicará la altura de todos los gabinetes de base.
Desde esas líneas, marca otra línea horizontal a 1.4 m por encima de la parte inferior de los gabinetes de pared y marca otra línea más que indique la
parte superior de los gabinetes de pared.
STEP 2
Remove all cabinet doors for ease of installation. Remove all the cabinet doors from the cabinets by loosening screw from
hinge plate and pull the hinge out and away from the cabinet box to remove the door. Carefully stack doors out of the way to
prevent damage.
Remove shelves and hanging rails from wall cabinets.
PASO 2
Retira todas las puertas de los gabinetes para facilitar la instalación. Retira todas las puertas de los gabinetes aflojando el tornillo de la placa de
la bisagra y tirando de esta última para separarla de la caja del gabinete y así retirar la puerta. Apila las puertas con cuidado para evitar cualquier daño.
Retira repisas y riel para colgar de los gabinetes de pared.
34.5"
87.6cm
2
1
2
3
4
3
1
3
4
4
54"
1.4m
height of all base cabinets
altura de todos los gabinetes base
horizontal base line
línea horizontal de base
use level to find the highest leveled point
utilice nivel para encontrar el punto más alto
horizontal wall line
línea horizontal de pared
loosen screw
afloje tornillo
1

STEP 3
Remove all cabinet drawers.
Full extension drawer glide removal: (Diagram A) open the drawer fully. Identify the plastic spring clips located on both sides.
At the same time, press the right slide spring clip downward and the left slide spring clip upward. Once both spring clips are
held in the indicated position, pull the drawer straight out. Place drawer box out of the way for cabinet installation.
Unfinished drawer glide removal: (Diagram B) open the drawer fully. Lift the front part of the drawer to reach a 30 degree
angle position. Pull the drawer straight out.
PASO 3
Retira todos los cajones de gabinetes.
Extracción de las correderas de extensión completa del cajón: (Diagrama A) abre completamente el cajón. Ubica los sujetadores plásticos con
resorte que se encuentran en ambos lados. Al mismo tiempo, presiona el sujetador con resorte de la corredera derecha hacia abajo y el sujetador con
resorte de la corredera izquierda hacia arriba. Una vez que ambos sujetadores con resorte estén fijos en la posición indicada, hala el cajón directamente
hacia afuera. Coloca el cajón donde no obstruya la instalación del gabinete.
Extracción de correderas de cajón sin acabado: (Diagrama B) abre completamente el cajón. Levanta la parte frontal del cajón hasta un ángulo de 30
grados. Hala el cajón directamente hacia afuera.
STEP 4
Wall cabinet installation. Always start with corner cabinets: blind wall or diagonal corner
Blind wall cabinet pull dimensions
X: Minimum pull
Y: Maximum pull
Z: Minimum filler size required between cabinets (Filler sold separately)
PASO 4
Instalación del gabinete de pared. Comienza siempre con los gabinetes de esquina: pared ciega o esquina diagonal
Dimensiones del tirador de gabinete de pared ciega
X: Tirador mínimo
Y: Tirador máximo
Z: Tamaño mínimo de relleno requerido entre gabinetes (el relleno se vende por separado)
(Diagram A) - (Diagrama A) (Diagram B) - (Diagrama B)
BOX WIDTH
ANCHURA DE CAJA
27"
68.5cm
7
⁄
8
"
2.2cm
2
5
⁄
16
"
5.8cm
11
3
⁄
4
"
29.8cm
1"
2.5cm
2
1
⁄
2
"
6.3cm
MIN. PULL
TIRADOR MÍNIMO
MAX. PULL
TIRADOR MÁXIMO
MIN. FILLER REQUIRED
W/ HARDWARE
TAMAÑO MÍNIMO
DE RELLENO CON HERRAJE
MIN. PULL W/
HARDWARE
TIRADOR MÍNIMO CON
HERRAJE
MIN. FILLER
REQUIRED
TAMAÑO MÍNIMO
DE RELLENO
X Y Z
2

Once the corner cabinet is in desired location referencing pull dimensions listed above or directly in the corner for a diagonal
cabinet. Secure the unit to the wall through the cabinet backing by using 10 X 2-½” washer head cabinet box installation
screws (not included) until they are nearly tight. Note: to ensure a correct alignment between cabinets, do not tighten any
hardware until all other cabinets have been installed. Install the adjustable shelves at the desired height using the provided shelf
pins.
Una vez que el gabinete de esquina estén en la ubicación deseada, según las dimensiones de tirador indicadas antes o por colocación directa en la
esquina de un gabinete diagonal. Asegure el gabinete a la pared a través de su respaldo usando los tornillos de 10 X 2-½” (no incluidos) de cabeza de
arandela que se usan para instalar cajas de gabinete, hasta que queden casi ajustados. Nota: para garantizar una alineación correcta entre los gabinetes,
no ajustes ningún herraje hasta que todos aquellos hayan sido instalados. Instala las repisas ajustables a la altura deseada usando los pasadores de
repisa incluidos.
STEP 5
Installing adjacent wall cabinets. Continue with the wall box installation by placing the next cabinet on the wall hanging rail.
Be careful to line up the bottom horizontal edges. Fasten the two cabinets together using clamps and clamp the cabinet sides
firmly. Be sure the adjoining cabinets are flush and level with each other. Use 1" wood screws (not included) to attach the
cabinets together. Fasten the adjoining cabinets to the wall as previously mentioned in step 5. Continue installing the remainder
wall cabinets in the same manner.
PASO 5
Cómo instalar los gabinetes de pared adyacentes. Continua con la instalación de caja de pared colocando el siguiente gabinete en el riel para colgar.
Ten cuidado de alinear los bordes horizontales inferiores. Sujeta los dos gabinetes juntos con prensas y firmemente por ambos lados. Asegúrate de que
los gabinetes contiguos queden al ras y nivelados entre sí. Usa tornillos de madera de 1 plg (no incluidos) para unir los gabinetes. Sujeta los gabinetes
contiguos a la pared como se indicó antes en el paso 5. Continúa instalando de la misma manera los gabinetes de pared restantes .
2
1
2
horizontal line
línea horizontal
wall studs
barrotes
1
blind wall
filler
relleno
Z
Y
X
adjacent wall
pared adyacente
3

STEP 6
Base cabinet installation. Always start with corner cabinets: blind base or corner base with lazy susan
Blind base cabinet pull dimensions
X: Minimum pull
Y: Maximum pull
Z: Minimum filler size required between cabinets (Filler sold separately)
PASO 6
Instalación de gabinetes de base. Comienza siempre con los gabinetes de esquina: base ciega o base esquinera con bandeja giratoria
Dimensiones de tirador de gabinete de base ciega
X: Tirador mínimo
Y: Tirador máximo
Z: Tamaño mínimo de relleno requerido entre gabinetes (el relleno se vende por separado)
CORNER BASE WITH LAZY SUSAN
Locate and mark all stud locations. Install 2" x 4" framing material (not included) as cleats to support the countertop. Install
cleats at base cabinet height (see step 1) and use level to ensure cleats are level. Drill
3
⁄
16
" pilot holes through the cleat. Mount
the cleat to the wall with #10 x 2-½" washer head cabinet box installation screws (not included) into the holes until they are
tight. Place the corner base with lazy susan to be flush on the face with adjoining base cabinets. The diagram shown below is
noting a 36" corner clearance for installation of the corner base with lazy susan cabinet. There will be excess space behind
both sides of the cabinet where the cleats are located.
BASE ESQUINERA CON BANDEJA GIRATORIA
Localiza y marca todas las ubicaciones de los barrotes. Instala el material de 5.1 cm x 10.2 cm para enmarcar (no incluido) largueros para sostener el
mostrador. Instala los largueros a la altura del gabinete base (ver paso 1) y usa un nivel para garantizar que queden nivelados. Taladra orificios piloto de
3
⁄
16
plg a través del larguero. Instala el larguero en la pared, con los tornillos (no incluidos) de 10 x 2-½ plg y cabeza de arandela que se usan para instalar
cajas de gabinete, en los orificios correspondientes y hasta que queden bien ajustados. Coloca la base esquinera con bandeja giratoria de manera que
su frente quede al ras con los gabinetes de base adyacentes. El diagrama más abajo muestra un espacio de 91.4 cm en la esquina para instalar el
gabinete de base esquinero con bandeja giratoria. Sobrará espacio detrás de ambos lados del gabinete donde se ubican los largueros.
filler
relleno
BOX WIDTH
ANCHURA DE CAJA
36"
91.4cm
3
27
⁄
32
"
9.7cm
5
11
⁄
32
"
13.5cm
9"
22.8cm
1"
2.5cm
2
1
⁄
2
"
6.3cm
MIN. PULL
TIRADOR MÍNIMO
MAX. PULL
TIRADOR MÁXIMO
MIN. FILLER REQUIRED
W/ HARDWARE
TAMAÑO MÍNIMO
DE RELLENO CON HERRAJE
MIN. PULL W/
HARDWARE
TIRADOR MÍNIMO CON
HERRAJE
MIN. FILLER
REQUIRED
TAMAÑO MÍNIMO
DE RELLENO
X Y Z
adjacent base
pared adyacente
blind base
X
Y
Z
4

STEP 7
Installing adjacent base cabinets. Once the applicable corner cabinet is in place, install adjoining cabinet by pre-drilling
through the cabinet’s top back rail into the wall studs with the
3
⁄
32
" drill bit approximately 2" deep. Secure the cabinet to the
wall through the cabinet’s top back rail using 10 x 2-½" washer head cabinet box installation screws (not included) into the
holes until they are nearly tight. Note: to ensure a correct alignment between cabinets, do not tighten any hardware until all
other cabinets have been installed. Install the adjustable shelves in desired location using the provided shelf pins. If applicable,
continue with the lazy susan base cabinet installation by fastening the two cabinets together using clamps and clamp the
cabinet sides firmly. Be sure the cabinets are flush and level with each other. Use 1" wood screws (not included) to attach the
cabinets together. Continue installing the remainder base cabinets in the same manner. Note: floor may not be level and wood
shims may be needed to fill the voided space between the cabinet and the floor (not included).
PASO 7
Cómo instalar gabinetes de base contiguos. Una vez que el gabinete esquinero correspondiente esté en su lugar, instala el gabinete contiguo
pre-taladrando, a través del riel posterior superior del gabinete, hacia dentro de los barrotes de pared con una broca de
3
⁄
32
plg hasta unos 5.1 cm de
profundidad. Asegura el gabinete a la pared a través del riel posterior superior del gabinete con los tornillos (no incluidos) de 10 x 2-
1
⁄
2
plg y cabeza de
arandela que se usan para instalar cajas de gabinete, en los orificios correspondientes y hasta que queden bien ajustados. Nota: para garantizar una
alineación correcta entre los gabinetes, no ajustes ningún herraje hasta que todos aquellos hayan sido instalados. Instala las repisas ajustables en el
lugar deseado usando los pasadores de repisa incluidos. Si corresponde, continúa la instalación del gabinete de base con bandeja giratoria sujetando
los dos gabinetes juntos con prensas firmemente por ambos lados Asegúrate de que los gabinetes queden al ras y nivelados entre sí. Usa tornillos de
madera de 1 plg (no incluidos) para unir los gabinetes. Continúa instalando de la misma manera los gabinetes base restantes. Nota: puede que el piso
no esté nivelado y se necesiten cuñas de madera (no incluidas) para rellenar los espacios vacíos entre el gabinete y el piso.
1
1
cleats (not included)
largueros (no incluidos)
36"
91.4cm
36"
91.4cm
LAZY SUSAN POLE EXTENSION
Holding onto the upper pole twist
bottom pole counter clockwise to
release.
Extend until it rests firmly against
top mounting support, twist to
tighten.
EXTENSIÓN DE TUBO PARA
BANDEJA GIRATORIA
Sosteniendo el tubo superior, gire el tubo
inferior hacia la izquierda para aflojarlo.
Extienda el tubo hasta que descanse
firmemente en el soporte de montaje y gire
para apretar.
LAZY SUSAN SHELF
ADJUSTMENT
Raise shelf assembly to
desired height and tighten
the locking set screw.
AJUSTE DE REPISAS DE BANDEJA
GIRATORIA
Levante la repisa a la altura deseada
y apriete el tornillo de presión.
1.5"
3.81cm
1
2
wall stud
barrote
cabinets top back rail
riel superior del gabinete
2
1
5

COUNTERTOP - PROPERLY BUILD UP YOUR COUNTERTOP TO ALLOW CLEARANCE TO OPEN DOORS
AND DRAWERS.
MOSTRADOR - INSTALE BIEN EL MOSTRADOR DEJANDO EL ESPACIO NECESARIO PARA QUE LAS PUERTAS Y LOS CAJONES ABRAN
FACILMENTE.
STEP 8
Drawer front installation & adjustment.
Full extension drawer glide installation: Completely close both slides attached to the cabinet. Move the component of the
slides with the ball bearings to the front of the slides, maintaining the slides completely closed. Carefully line up the slides of
the drawer box with the slides in the cabinets and close the drawer completely. Open the drawer completely to ensure it is
properly installed.
Unfinished drawer glide installation: In a 30 degree angle position, place the drawer in the base cabinet while making sure
the drawer slide wheels are above the cabinet slide wheels. Close the drawer completely and to ensure it has been properly
installed, open it as far as possible.
Adjustment: Hold drawer front in place and slightly loosen both adjustment screws located inside the drawer box. Move the
drawer to desired position for alignment (front, left, right, up, or down). While holding the drawer front in place, tighten the
alignment screws securely.
PASO 8
Instalación y ajuste de frente de cajón.
Instalación de correderas de cajón con extensión completa: Cierra completamente ambas correderas fijadas al gabinete. Mueve la pieza de las
correderas con los cojinetes de bola hacia la parte frontal de ellas, manteniéndolas completamente cerradas. Alinea con cuidado las correderas de cajón
con aquellas en los gabinetes y cierra el cajón por completo. Abre completamente el cajón para asegurar que está bien instalado.
Instalación de correderas de cajón sin acabado: En ángulo de 30 grados, coloca el cajón en el gabinete de base mientras aseguras que las ruedas de
las correderas del cajón queden por encima de las ruedas de las correderas del gabinete. Cierra el cajón completamente y, para garantizar que está bien
instalado, ábrelo tanto como sea posible.
Ajuste: Sostén la parte frontal del cajón en su lugar y afloja ligeramente los dos tornillos de ajuste ubicados dentro del cajón. Mueve el cajón a la posición
deseada para alinearlo (hacia adelante, a la izquierda, a la derecha, hacia arriba o hacia abajo). Mientras sostienes la parte frontal del cajón en su lugar,
aprieta bien los tornillos de alineación.
STEP 9
Door installation. Install doors after all drawer fronts are attached. Place the door on the hinge mounting plate located on the
end panel by aligning the teeth on the bottom hinge with the back of the bottom
Adjustment: All doors feature 6-way adjustable hinges. “Up or down”, “side to side” and “in and out” adjustments are shown
in the image below.
1
2
alignment screws
tornillos para alineamiento
drawer front
frente del cajón
2
1
6

PASO 9
Instalación de la puerta. Instala las puertas después de que todos los frentes de cajones estén fijados. Coloca la puerta en la placa de montaje de
bisagra, ubicada en el panel de extremo, alineando los dientes de la bisagra inferior con la parte posterior de la placa inferior de montaje.
Ajuste: Todas las puertas tienen bisagras ajustables de 6 posiciones. Los ajustes hacia “arriba o abajo”, “de lado a lado” y “dentro o fuera” se muestran
en la imagen más abajo.
STEP 10
Toekick installation. Place toekick strip in desired position. If needed, cut toekick strip to required size. Install toekick onto
cabinet with proper nails and glue (not included). Finish toekick with finished edge trim (stapled to the back of toekick).
PASO 10
Instalación de zoclo. Coloca la banda de zoclo en la posición deseada. Si es necesario, recorta dicha banda al largo requerido. Instala el zoclo en el
gabinete con el pegamento y los clavos apropiados (no incluidos). Dale acabado al zoclo con una moldura de borde adecuada (engrapada en la parte
trasera del zoclo).
Adjust gaps side to side
Ajuste el espacio de lado a lado
Adjust door in or out
Ajustar la puerta hacia dentro o hacia fuera
Adjust door up or down
Ajuste altura de la puerta hacia arriba o abajo
1
toekick
zoclo
1
Limited lifetime warranty applicable to USA. The product has been manufactured by WoodCrafters Home Products, LLC 3700 Camino de Verdad, Weslaco, TX 78596 and is warranted
under normal use and service, to be free from defects in material and workmanship for as long as the original purchaser remains the owner. During this warranty period, WoodCrafters
Home Products, LLC will repair or replace at WoodCrafters Home Products, LLC sole option, free of charge. Proof of purchase, photo and the nature of the problem is required. Our warranty
does not cover damage or failure caused by abuse, misuse, abnormal usage, faulty installation, improper maintenance or any repair other than those by WoodCrafters Home Products, LLC.
There are no obligations or liabilities on the part of WoodCrafters Home Products, LLC for consequential damage or lost profits arising out of or in connection with the use or performance
of the product or any indirect damages included, but not limited to labor charges for installation or removal. This warranty gives you specific legal rights, and you may also have other rights
that may vary from jurisdiction to jurisdiction. Further information regarding this warranty may be obtained without charge by contacting WoodCrafters Home Products, LLC Customer
Service. If any parts are missing or damaged, please call WoodCrafters Home Products, LLC Customer Service at (800) 235 - 7747, between 8 a.m. and 5 p.m. C.S.T. A 1 year limited
warranty covers all the items purchased under the Easthaven Unfinished Collection.
Garantía limitada aplicable a E.U.A. El producto ha sido fabricado por WoodCrafters Home Products, LLC y tiene garantía, bajo uso y servicio normales, lo que garantiza al producto por defectos de materiales y
fabricación. Durante este periodo, WoodCrafters Home Products, LLC reparará o reemplazará, bajo su propio costo. Favor de incluir el recibo original de compra, que indique la fecha de compra y la causa del
problema. Nuestra garantía no cubre daños por el uso inapropiado o abuso que se le dé al producto, así como ningún cargo de instalación. Esta garantía tiene específicos derechos legales, así como los derechos
que lleguen a cambiar de estado a estado. Si faltara alguna parte o estuviera dañada, favor de llamar al Centro de Atención al Cliente, al número de teléfono sin costo, dentro de los Estado Unidos de América, (800)
235-7747, en el horario de 8:00 a.m. a 5:00 p.m. tiempo del Centro. Para mayor información relacionada a esta garantía, favor de comunicarse al Centro de Atención al Cliente. Además, cubre 1 año de garantía
limitada sobre todos los artículos adquiridos en virtud de la colección “Easthaven Unfinished Collection”.
Care and maintenance. To clean surface of doors, drawers or cabinet, use non-abrasive cleaners and/or
cleaning agents that do not contain solvents.
Cuidado y limpieza. Para limpiar la superficie de las puertas, cajones o gabinete. No utilize limpiadores abrasivos.
Rev. 5/18 | 55XXXX
7
-
 1
1
-
 2
2
-
 3
3
-
 4
4
-
 5
5
-
 6
6
-
 7
7
-
 8
8
Hampton Bay BT3018X-RC Guía de instalación
- Tipo
- Guía de instalación
en otros idiomas
Artículos relacionados
-
Hampton Bay BT9704T-WH Guía de instalación
-
Hampton Bay CM2435B-DK Guía de instalación
-
Hampton Bay BT3396V-RC Instrucciones de operación
-
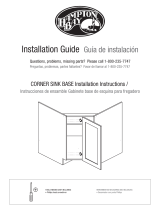 Hampton Bay CA2835C-KG Guía de instalación
Hampton Bay CA2835C-KG Guía de instalación
-
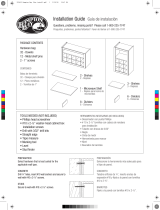 Hampton Bay CM1830X-DK Instrucciones de operación
Hampton Bay CM1830X-DK Instrucciones de operación
-
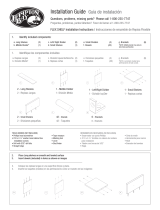 Hampton Bay CM4813H-DK Instrucciones de operación
Hampton Bay CM4813H-DK Instrucciones de operación
-
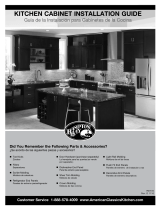 Hampton Bay KW3624-SW Guía de instalación
Hampton Bay KW3624-SW Guía de instalación
-
Hampton Bay KW2430-SDV Guía del usuario
-
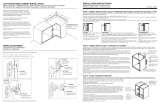 Hampton Bay KBLS36-MO Guía de instalación
Hampton Bay KBLS36-MO Guía de instalación
-
Hampton Bay KW3618-UF Guía de instalación













