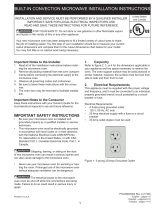La página se está cargando...

Instrucciones de Instalación
Jue
go de Molduras para
Empotrado para Horno Microondas
VMTK272, VMTK302, VMTK362,
VMTK277, VMTK307 VMTK367

1 1
IMPORTANTE - Lea y siga las instrucciones
• Elinstaladordebedevolverestasinstruccionesalclientequiendebeconservarlasparausodelinspectorlocalypara
referenciasfuturas.
Minimum Cutout Opening Width 24-3/8" (619.13 mm)
Maximum Cutout Opening Width 24-11/16" (627.06 mm)
Minimum Cutout Opening Height 16
-
3/4" (425.5 mm)
Maximum Cutout Opening Height 17" (431.8 mm)
Maximum Height distance between holes 14-1/4" (361.825 mm)
Distance between centerline to holes
12-13/16" (324.65 mm)
Distance between holes A 25-9/16" (649.3 mm)
Distance between centerline to holes
14-5/16" (362.75 mm)
Distance between holes B 28-9/16" (725.5 mm)
15-13/32" (391.45 mm)
Center Line
BUILT-IN TRIM KIT TEMPLATE
FOR CUSTOM SERIES MICROWAVE OVEN
1. Align the mounting template center line with the center of the cutout
and the floor line with the floor of the cutout. Tape it into place.
2. For VMTK272, predrill 4 holes marked A with a 1/16" drill bit.
For VMTK302, predrill 4 holes marked B with a 1/16" drill bit.
3. Remove template from the cabinet.
TINSKB182MRR0
Floor Line of Cutout Opening
USE THIS SIDE OF TEMPLATE FOR MODELS
VMTK272 and VMTK302 ONLY.
1-5/32"
(29.6 mm)
Partes incluidas en los juegos VMTK
CANT. 1
nuevo marco de
CANT. 1
CANT. 1
Conjunto de ducto inferior CANT. 1
Tornillo A (1/2" de largo)
CANT. 10 *
Tornillo B (1-3/4" de
largo)
CANT. 4
Plantilla para montaje en superficie
de dos caras de 27" y 30"
o plantilla para montaje en
superficie de una cara de 36"
CANT. 1
*
Cojín
CANT. 3
Ducto (A)-1 CANT. 1 * Ducto (A)-3 CANT. 1 *
Ducto (B) CANT. 1 *
Ducto (C) CANT. 1 *
Ducto (A)-2 CANT. 1 *
Tornillo C (3/4" de largo)
CANT. 2
*SÓLO VMTK277, VMTK307 y VMTK367.

Especificaciones Básicas
HornoMicroondas JuegodeMoldurasparaEmpotrado
Descripción CONVECCIÓNVMOC206 VMTK277 VMTK307 VMTK367
Descripción CONVENCIONALVMOS201/CVMOS201 VMTK272 VMTK302 VMTK362

Abertura del gabinete o pared
1
Nota:
A
B
D
E
C
1
figura
figura
Dimensionesdelosrecortesparamontajeen
supercie
INSTALACIÓN DE MONTAJE AL RAS
CONVECCIÓN CONVENCIONAL
UBICACIÓN DEL TOMACORRIENTE ELÉCTRICO:
1
2
figura
figura
ENSAMBLAJE DEL DUCTO DE ESCAPE:
2
3
figura
figura
ENSAMBLAJE DEL DUCTO DE ESCAPE:
3
4
figura
figura
ENSAMBLAJE DEL DUCTO DE ESCAPE:
4
5
figura
figura
ENSAMBLAJE DEL DUCTO DE ESCAPE:
5
Ensamblaje del ducto de escape

Ensamblaje del ducto de escape Instalación en superficie
5
A
figura
figura
ENSAMBLAJE DEL DUCTO DE ESCAPE:
5
5
B
figura
figura
ENSAMBLAJE DEL DUCTO DE ESCAPE:
5
25SÓLO
PLANTILLA DE MONTAJE:
6
NOTA:
A
TORNILLO C
figura
figura
CONJUNTO DEL DUCTO INFERIOR:
1
2
6
7
figura
figura
INSTALACIÓN EN GABINETE:
7
TORNILLO

Instalación en superficie Instalación del montaje al ras
8
figura
figura
INSTALACIÓN EN GABINETE:
8
9
figura
figura
INSTALACIÓN DEL MARCO:
9
!
figura
figura
INSTALACIÓN DE LA DECORACIÓN:
!
"
figura
INSTALACIÓN DEL MONTAJE AL RAS:
"
INSTALACIÓN DE LA DECORACIÓN:
!

#
figura
figura
INSTALACIÓN SOBRE EL HORNO: El espacio entre el microondas
y el horno inferior
#
Instalación
CONVECCIÓN CONVENCIONAL
Instalación del montaje al ras
1/24
