Outdoor Essentials 118678 Guía de instalación
- Tipo
- Guía de instalación

©2019 Universal Forest Products, Inc. All rights reserved.
68956 U.S. Hwy 131, White Pigeon, MI 49099 1-855-556-1852 10405_1/19
www.ufpi.com
Dig post holes 18" to 24" in diameter and 36" to 48" deep
(depending on local ordinance or expected frost depth in winter).
Backfi ll the holes with 6" of gravel. See fi g. 1.
The gate can be set up left swing or right swing. Consider swing
direction when determining which post will be your hinge post.
Mix concrete in the hole for the hinge post per the instructions
on the bag. Install the post into the hole and tap the post to the
proper depth. We recommend inserting a piece of 4x4 to support
the gate hinge post. Using a level, ensure post is plumb. Brace
the post with temporary supports as the concrete sets (per the
instructions).
Repeat with second hole.
Check local ordinances and regulations before building your
fence. Before construction, contact your local utility companies
to mark any underground cables and pipelines. In addition, it is
a good idea to discuss plans with any neighbors along your
proposed fence line.
Step 3Preparation
Digging post holes
Items you may need
• Drill driver with 1/8" and
1/4" Drill bits
• 7/16" wrench
• Tape measure
• Pencil
• Safety glasses
• 4x4 treated wood post
• Blocks or clamp
• 2 – Gate Jambs with covers
Kit contents
• 2 – Top/Bottom Rails
• 2 – Gate Jambs with covers
• 7 – Pickets
• Hardware Kit
PRO SERIES SOLID PRIVACY GATE – ASSEMBLY INSTRUCTIONS
36" to 48"
In-Ground
18" to 24" Dia. Hole
Filled with Concrete
4x4 Wood
Insert
Hinge Post
Latch Post
47-3/4" Gate
Opening
fi g . 1
46½" W
4x4 - 45¼" H
4x5 - 56½" H
4x6 - 69½" H
4x4 - 45¼" H
4x5 - 56½" H
4x6 - 69½" H

©2019 Universal Forest Products, Inc. All rights reserved.
68956 U.S. Hwy 131, White Pigeon, MI 49099 1-855-556-1852 10405_1/19
www.ufpi.com
PRO SERIES SOLID PRIVACY GATE – ASSEMBLY INSTRUCTIONS
©2019 Universal Forest Products, Inc. All rights reserved.
68956 U.S. Hwy 131, White Pigeon, MI 49099 1-855-556-1852 10405_1/19
www.ufpi.com
STEP 4
Align the rails on the gate with the rails on the existing fence. There must
be at least a 2" gap from ground to bottom rail for the gate to function
properly. Test swing direction before attaching brackets to post.
Secure the gate in place with blocks under the gate or clamp the jamb
on the gate to the post. Adjust hinges to make sure the gate is level
and square. To adjust hinges, move hex nuts in or out as needed and
tighten with a wrench.
Attach hinged brackets to the hinge post with the provided screws. See
fig. 4. Remove the blocks and clamps. Readjust hinges as needed so
gate is square and level with equal spacing between the gate and posts.
STEP 5
Attach latch to post and striker to gate in the desired location using
the screws provided. See fig. 5.
Note: The gate latch is designed to be used on the left or right
hand side of the gate. The latch is assembled, ready to be installed
on the right hand side of the gate. If
you desire to switch the latch, follow
these steps:
- Remove the 2 shoulder bolts and
spring.
- Change orientation of the clicker.
- Re-attach spring and insert shoulder
bolts.
- Shoulder bolts must be fully
tightened.
Assembling and Hanging the Gate
5/8" Spacer
Latch Post
Latch
Striker
Hinged
Bracket
Hinge
Post
Ground
Line
Fig.6 DoverLatch.ai
Latch
Striker
fig. 4
fig. 5
STEP 1
Lay all gate components
out on a flat, clean surface.
Assemble the gate by in-
serting the pickets into the
top and bottom rails.
See fig. 2.
STEP 2
Place gate jambs on both sides of the rails. Ensure the rails are fully
inserted into the jambs.
Considering your swing direction, slide the hinged brackets and
non-hinged brackets onto the gate jambs in the center of the top and
bottom rails. Using the holes in the brackets as a guide, drill ¼" holes
through the jamb and rail for the bolts. The bolts need to go through
the jamb and rail to function properly. See fig. 3.
STEP 3
Insert the bolts into the predrilled holes and loosely attach the nuts
(these will be tightened later). Once all brackets are loosely fastened,
measure gate from corner-to-corner to ensure gate is square. Adjust
as necessary. When square, tighten all bolts with a 7/16" wrench. Do
not over-tighten as it may crush the gate jambs. See fig. 3.
Bracket
Gate Cap Screw
Gate Cap
Cap Nuts
Hinged
Bracket
Through
Bolts
Gate
Jamb
fig. 3
fig. 2
THE DIAGRAMS AND INSTRUCTIONS IN THIS BROCHURE ARE FOR ILLUSTRATION PURPOSES ONLY AND ARE NOT MEANT TO REPLACE A LICENSED PROFESSIONAL. ANY CONSTRUCTION OR
USE OF THE PRODUCT MUST BE IN ACCORDANCE WITH ALL LOCAL ZONING AND/OR BUILDING CODES. THE CONSUMER ASSUMES ALL RISKS AND LIABILITY ASSOCIATED WITH THE
CONSTRUCTION OR USE OF THIS PRODUCT. THE CONSUMER OR CONTRACTOR SHOULD TAKE ALL NECESSARY STEPS TO ENSURE THE SAFETY OF EVERYONE INVOLVED IN THE PROJECT,
INCLUDING, BUT NOT LIMITED TO, WEARING THE APPROPRIATE SAFETY EQUIPMENT. EXCEPT AS CONTAINED IN THE WRITTEN LIMITED WARRANTY, THE WARRANTOR DOES NOT
PROVIDE ANY OTHER WARRANTY, EITHER EXPRESS OR IMPLIED, AND SHALL NOT BE LIABLE FOR ANY DAMAGES, INCLUDING CONSEQUENTIAL DAMAGES.

©2019 Universal Forest Products, Inc. Todos los derechos reservados.
68956 U.S. Hwy 131, White Pigeon, MI 49099 1-855-556-1852 10405_2/19
www.ufpi.com
Artículos que puede necesitar
• 2 – Gate Jambs with covers
Un kit incluye
• 2 – Rieles superior/inferior
• 2 – Jambas con cubiertas
• 7 – Tablones
• Juego de herrajes
PUERTA SÓLIDA DE PRIVACIDAD PRO SERIES – INSTRUCCIONES DE ENSAMBLADO
Inserto de
madera de 4x4
Poste de
la bisagra
Poste del
pestillo
47-3/4 pulg.
Apertura
de la puerta
Hueco con un diámetro
de 18 a 24 pulgadas
llenado con concreto
36 a 48
pulgadas
En el suelo
fi g . 1
118.1 cm (46½ pulg)
4x4 - 114.9 cm (45¼ pulg)
4x5 - 143.5 cm (56½ pulg)
4x6 - 176.5 cm (69½ pulg)
• Destornillador eléctrico con
puntas de 3.2 mm (1/8 pulg.)
y 6.4 mm (1/4 pulg.)
• Llave de 1.1 cm (7/16 pulg.)
• Cinta métrica
• Lápiz
• Lentes de seguridad
• Poste de madera tratada de
10.2 x 10.2 cm (4 x 4 pulg.)
• Bloques de soporte o
abrazadera
Cave agujeros para postes de 45.7 a 61 cm (18 a 24 pulg.) de diámetro
y de 91.4 a 122 cm (36 a 48 pulg.) de profundidad (dependiendo de las
ordenanzas locales o la profundidad de la congelación esperada en
el invierno). Rellene los agujeros con 15.2 cm (6 pulg.) de grava. Vea la
fi g u r a 1 .
La puerta puede instalarse con giro a la izquierda o a la derecha. Tome
en cuenta la dirección del giro cuando determine cuál será el poste con
las bisagras. Mezcle concreto en el agujero del poste con las bisagras
siguiendo las instrucciones de la bolsa. Instale el poste en el agujero
y húndalo hasta la profundidad correcta. Recomendamos insertar un
trozo de tabla de 10.2 x 10.2 cm (4 x 4 pulg.) para sostener el poste
con las bisagras. Use un nivel para asegurarse de que el poste está
perfectamente vertical. Fije el poste con apoyos temporales mientras
el concreto se seca (de acuerdo con las instrucciones).
Repita en el segundo agujero.
Revise las ordenanzas y regulaciones locales antes de instalar su
cerca. Antes de iniciar la construcción, contacte a las compañías de
servicios públicos locales para identifi car la presencia de cualquier
cable o tubería subterránea. Además, es una buena idea hablar sobre
sus planes con cualquier vecino que vaya a estar en la línea en la que
piensa instalar su cerca.
Step 3Preparación
Diseño y disposición

©2019 Universal Forest Products, Inc. Todos los derechos reservados.
68956 U.S. Hwy 131, White Pigeon, MI 49099 1-855-556-1852 10405_2/19
www.ufpi.com
PUERTA SÓLIDA DE PRIVACIDAD PRO SERIES – INSTRUCCIONES DE ENSAMBLADO
©2019 Universal Forest Products, Inc. All rights reserved.
68956 U.S. Hwy 131, White Pigeon, MI 49099 1-855-556-1852 10405_1/19
www.ufpi.com
Ensamblado y colocación de la puerta
PASO 1
Extienda todos los compo-
nentes de la puerta en una
superficie plana y limpia.
Arme la puerta insertando
los tablones en los rieles
superior e inferior. Vea la
figura 2.
PASO 2
Coloque las jambas de la
puerta en ambos lados de
los rieles. Asegúrese de que
los rieles queden comple-
tamente insertados en las
jambas.
Tomando en cuenta la dirección de giro de la puerta, deslice los
soportes con bisagra y los soportes sin bisagra en las jambas de la
puerta, en el centro de los rieles superior e inferior. Usando como
guía los agujeros de los soportes, taladre dos agujeros de 6.4 mm
(¼ pulg.) que atraviesen la jamba y el riel, para insertar los pernos.
Los pernos tienen que atravesar la jamba y el riel para funcionar
correctamente. Vea la figura 3.
PASO 3
Inserte los pernos en los agujeros taladrados y coloque las tuercas
sin apretarlas (las apretará más adelante). Una vez que todos los
soportes estén sujetados sin apretarlos, mida la puerta de esquina
a esquina para asegurarse de que está cuadrada. Ajústela si es
necesario. Cuando esté cuadrada, apriete todos los pernos con una
llave de 1.1 cm (7/16 pulg.). No los apriete demasiado, ya que podría
aplastar las jambas. Vea la figura 3.
fig. 2
LOS DIAGRAMAS E INSTRUCCIONES DE ESTE FOLLETO SON PARA FINES ILUSTRATIVOS SOLAMENTE Y NO ESTÁN DESTINADOS A REEMPLAZAR A UN PROFESIONAL MATRICULADO. CUALQUIER CON-
STRUCCIÓN O USO DEL PRODUCTO DEBEN ESTAR DE ACUERDO CON TODOS LOS CÓDIGOS LOCALES DE CONSTRUCCIÓN Y/O DE ZONIFICACIÓN. EL USUARIO ASUME TODOS LOS RIESGOS Y RESPONSABILI-
DADES ASOCIADOS CON LA CONSTRUCCIÓN O EL USO DE ESTE PRODUCTO. EL USUARIO O CONTRATISTA DEBEN TOMAR TODAS LAS MEDIDAS NECESARIAS PARA GARANTIZAR LA SEGURIDAD DE TODAS
LAS PERSONAS INVOLUCRADAS EN EL PROYECTO, QUE INCLUYEN PERO NO SE LIMITAN A, EL USO DEL EQUIPO DE SEGURIDAD APROPIADO. A EXCEPCIÓN DE LO CONTENIDO EN LA GARANTÍA LIMITADA
POR ESCRITO, EL GARANTE NO PROPORCIONA NINGUNA OTRA GARANTÍA, YA SEA EXPRESA O TÁCITA, Y NO SERÁ RESPONSABLE DE NINGÚN DAÑO, INCLUIDOS DAÑOS CONSECUENTES.
Soporte
Tornillo para la tapa de la puerta
Tapa de la puerta
Tapones
roscados
Soporte
abisagrado
Perno
Jambas de
la pueta
fig. 3
PASO 4
Alinee los rieles de la puerta con los rieles de la cerca existente. Debe
quedar un espacio de por lo menos 5.1 cm (2 pulg.) entre el piso y el riel
inferior para que la puerta funcione correctamente. Pruebe la dirección
del giro antes de fijar los soportes al poste.
Fije la puerta en su sitio colocando bloques de soporte bajo la puerta
o fijando la jamba de la puerta al poste usando una abrazadera.
Ajuste las bisagras para asegurarse de que la puerta está al nivel
correcto y recta. Para ajustar las bisagras meta o saque las tuercas
hexagonales un poco, según sea necesario, y apriételas con una llave.
Fije los soportes con bisagra al poste de las bisagras usando los tornillos
incluidos. Vea la figura 4. Quite los bloques de soporte y las abrazaderas.
Vuelva a ajustar las bisagras si es necesario, hasta que la puerta esté
recta y nivelada, con una separación igual entre la puerta y los postes.
5/8"
Espaciador
Poste de
la bisagra
Soporte
abisagrado
Plancha de
cerradura
Línea del
suelo
Pestillo
Poste del
Pestillo
fig. 4
PASO 5
Fije el pestillo al poste y una plancha de cerradura a la puerta en el
lugar deseado, usando los tornillos incluidos. Vea la figura 5.
Nota: El pestillo de la puerta está diseñado para usarse en el lado
izquierdo o derecho de la puerta. El pestillo viene ensamblado, listo
para instalarse en el lado derecho de
la puerta. Si desea cambiar el lado del
pestillo, siga estos pasos:
- Quite los 2 tornillos de hombro y
el resorte.
- Cambie la orientación del selector.
- Vuelva a colocar el resorte e inserte
los pernos de hombro.
- Los pernos de hombre deben
apretarse completamente.
Pestillo
Fig.6 DoverLatch.ai
Plancha
de cerradura
fig. 5
-
 1
1
-
 2
2
-
 3
3
-
 4
4
Outdoor Essentials 118678 Guía de instalación
- Tipo
- Guía de instalación
en otros idiomas
Artículos relacionados
Otros documentos
-
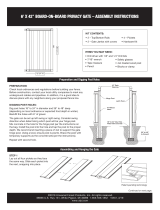 Veranda 359459 Guía de instalación
Veranda 359459 Guía de instalación
-
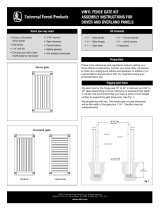 Veranda 144205 Instrucciones de operación
Veranda 144205 Instrucciones de operación
-
none 181990 Guía de instalación
-
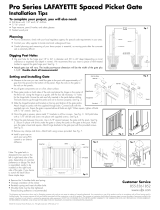 Veranda 118680 Guía de instalación
Veranda 118680 Guía de instalación
-
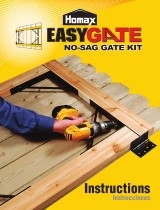 Homax 2614 Guía de instalación
Homax 2614 Guía de instalación
-
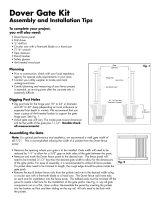 Veranda 144205 Guía de instalación
Veranda 144205 Guía de instalación
-
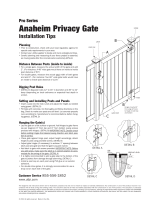 Veranda 153651 Instrucciones de operación
Veranda 153651 Instrucciones de operación
-
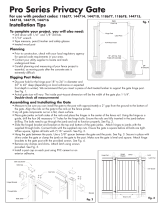 Veranda 118677 Guía de instalación
Veranda 118677 Guía de instalación
-
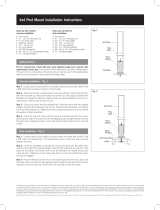 Veranda 144127 Instrucciones de operación
Veranda 144127 Instrucciones de operación











