
THESE INSTRUCTIONS SHOULD ONLY BE PRINTED USING ADOBE
ACROBAT AND SHOULD NOT BE FAXED OR REPRODUCED ON A
DIGITAL COPIER. AMERICAN WOODMARK CORPORATION PROVIDES
THESE INSTRUCTIONS ON AN “AS IS” BASIS AND DISCLAIMS ANY
AND ALL LIABILITY FOR ANY INACCURACIES, OMISSIONS OR
TYPOGRAPHICAL ERRORS CAUSED BY THE USER’S EQUIPMENT OR
BY ANY THIRD PARTY’S EQUIPMENT.
ESTAS INSTRUCCIONES SOLO SE DEBEN IMPRIMIR USANDO ADOBE
ACROBAT Y NO SE DEBEN ENVIAR POR FAX NI SE DEBEN
REPRODUCIR EN UNA COPIADORA DIGITAL. AMERICAN WOODMARK
CORPORATION PROPORCIONA ESTAS INSTRUCCIONES “TAL COMO
ESTAN” Y RENUNCIA A CUALQUIER Y A TODA RESPONSABILIDAD POR
CUALQUIER FALTA DE PRECISION, OMISION O ERROR TIPOGRAFICO
CAUSADO POR EL EQUIPO DEL USUARIO O POR EL EQUIPO DE
TERCERAS PERSONAS.

Tools Needed
• Safety Glasses
• Screwdriver
• Fine Tooth Hand Saw or Electric Saw
• Pencil
• Measuring Tape
• Drill
• 3/16” Drill Bit
• 3/32” Drill Bit
• Countersink Bit
Additional Items Needed (not included)
• #8 x 2-1/2” Flathead Screws
Valance
How to Install a Valance to Cabinet Frames
1
2
3
4
5
6
Procedure
99908 8/07
Figure 2
Front View
Screw Locations
Figure 3
Top View
Frame to Frame
Installation
Figure 1
Top View
Return to Return
Installation
Cutting is required for flush installation between two frames. Different profiles allow for
varying amounts of trimming. Center valance in between two frames, spaced equal
distances from each end. Mark where each edge overlaps valance. Cut valance on marks
at each end.
NOTE: Valances can also be installed just inside both frames by attaching it to each
cabinet side. See Figure 1.
Position valance in desired location in between the cabinets marking the outline of the
valance on the cabinet frames.
Drill two pilot holes through each frame vertical on both cabinets that the valance will
be attached using a 3/16” drill bit. See Figure 2.
With the valance in position drill from inside the cabinet through pilot holes into ends of
valance approximately 1” using 3/32” drill bit.
Countersink screw holes for screw heads.
Secure with #8 x 2-1/2” flathead screws (two screws through each frame). See Figure 3.
Installation Instructions Read carefully before you begin installation
THESE INSTRUCTIONS SHOULD NOT BE FAXED OR REPRODUCED ON A DIGITAL COPIER. AMERICAN WOODMARK CORPORATION PROVIDES THESE INSTRUCTIONS ON AN “AS IS” BASIS AND DISCLAIMS ANY AND
ALL LIABILITY FOR ANY INACCURACIES, OMISSIONS OR TYPOGRAPHICAL ERRORS CAUSED BY ANY THIRD PARTY’S EQUIPMENT. When you use these instructions, you are consenting to be bound by the provisions
in this paragraph. These instructions provide an illustrative method for installing American Woodmark Corporation (“AWC”) cabinets and/or accessories. AWC’s instructions are not intended to address every possible
contingency that might be encountered during installation or to endorse the use of any particular tools. AWC HEREBY EXPRESSLY DISCLAIMS ALL LIABILITY FOR ANY CLAIMS FOR INJURY OR DEATH RELATED TO OR
BASED UPON THE USE OF THESE INSTALLATION INSTRUCTIONS AND ANY INSTALLATION INSTRUCTIONS OTHERWISE PROVIDED BY AWC.

99908 8/07
Instrucciones de instalación Lea con cuidado antes de comenzar la instalación
Cenefa
Cómo instalar una cenefa en los marcos de los gabinetes
Herramientas necesarias
• Gafas de seguridad
• Destornillador
• Sierra manual de dientes finos o
sierra eléctrica
• Lápiz
• Cinta métrica
• Taladro
• Broca de 3/16”
• Broca de 3/32”
• Broca avallanadora
Otros objetos necesarios (no incluidos)
• Tornillos de cabeza plana n.º 8 x 2-1/2”
1
2
3
4
5
6
Procedimiento
Figura 2
Vista frontal
Ubicaciones de los
tornillos
Figura 3
Vista superior
Instalación de marco a
marco
Figura 1
Vista superior
Instalación de retorno a
retorno
Es necesario cortar para lograr una instalación nivelada entre dos marcos. Los diferentes perfiles
permiten variar las cantidades de contramarcos. Centre la cenefa entre los dos marcos y deje una
distancia igual a cada extremo. Marque el lugar donde cada orilla se sobrepone a la cenefa. Corte
la cenefa en las marcas que hizo en cada extremo.
NOTA: Las cenefas también se pueden instalar justo adentro de ambos marcos uniendo la cenefa
a cada lado del gabinete. Vea la figura 1.
Coloque la cenefa en el lugar deseado entre los gabinetes, marcando el perfil de la cenefa en los
marcos de los gabinetes.
Perfore dos orificios guía a través de cada vertical del marco de los gabinetes a los que se va a
unir la cenefa usando la broca de 3/16”. Vea la figura 2.
Con la cenefa en su lugar, taladre aproximadamente 1” desde adentro del gabinete y a través de
los orificios guía hacia los extremos de la cenefa usando la broca de 3/32”.
Haga el avallanado de los orificios de los tornillos para las cabezas de los tornillos.
Sujete firmemente con tornillos de cabeza plana n.º 8 x 2-1/2” (dos tornillos a través de cada
marco). Vea la figura 3.
Instrucciones de instalación Lea con cuidado antes de comenzar la instalación
ESTAS INSTRUCCIONES NO SE DEBEN ENVIAR POR FAX NI SE DEBEN REPRODUCIR EN UNA COPIADORA DIGITAL. AMERICAN WOODMARK CORPORATION PROPORCIONA ESTAS INSTRUCCIONES “TAL COMO ESTAN”
Y RENUNCIA A CUALQUIER Y A TODA RESPONSABILIDAD POR CUALQUIER FALTA DE PRECISION, OMISION O ERROR TIPOGRAFICO CAUSADO POR EL EQUIPO DE TERCERAS PERSONAS. Al utilizar estas instrucciones,
usted está aceptando estar sujeto a las disposiciones contenidas en este párrafo. Estas instrucciones proporcionan un método ilustrativo para instalar los gabinetes y/ o accesorios de American Woodmark Corporation
(“AWC”). Las instrucciones de AWC no tienen por objeto resolver toda contingencia posible que pudiera presentarse durante la instalación ni recomendar el uso de una herramienta en particular. POR LA PRESENTE,
AWC RENUNCIA EXPRESAMENTE A TODA RESPONSABILIDAD POR CUALQUIER RECLAMACION POR LESIONES O FALLECIMIENTO DERIVADOS DEL USO DE ESTAS INSTRUCCIONES DE INSTALACION Y DE OTRAS
INSTRUCCIONES DE INSTALACION QUE AWC HAYA PROPORCIONADO DE ALGUNA OTRA FORMA.
-
 1
1
-
 2
2
-
 3
3
En otros idiomas
Documentos relacionados
Otros documentos
-
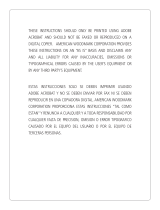 American Woodmark Corporation SEW Guía de instalación
American Woodmark Corporation SEW Guía de instalación
-
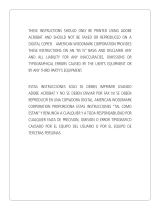 American Woodmark Corporation SGH36U Guía de instalación
American Woodmark Corporation SGH36U Guía de instalación
-
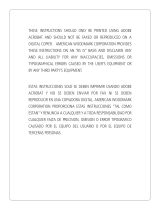 American Woodmark Corporation DEP Guía de instalación
American Woodmark Corporation DEP Guía de instalación
-
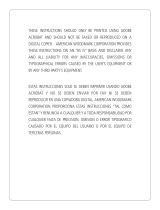 American Woodmark Corporation SUC36T Guía de instalación
American Woodmark Corporation SUC36T Guía de instalación
-
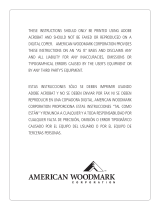 American Woodmark Corporation 99868 Guía de instalación
American Woodmark Corporation 99868 Guía de instalación
-
Hampton Bay KADRTA18 Guía de instalación







