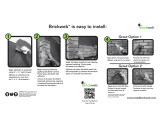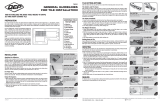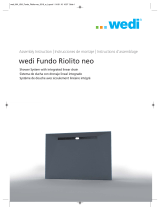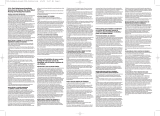
1
Installation for Avante Collection
Acclimation
All areas where flooring will be installed must have a working heat and air conditioning source operational a minimum of one
week prior to installation and remain in operation during and after installation. Conditions should be at the same temperature
and humidity level expected during normal use (between 65-85º F / 18-29º C with a relative humidity no greater than 65%).
Ensure substrate, flooring and adhesive are fully acclimated to these conditions for a minimum of 48 hours prior to installation.
For best results, remove flooring from the carton and separate into small piles.
Subfloor Requirements
All subfloors should be inspected prior to installation. Subfloor needs to be flat to within 1/8” deviation over a 6’ span. All
subfloors must be smooth, clean dry, structurally sound, and free of dust, dirt, oil, wax, paint or any other contaminant that would
inhibit a good bond. Use a good quality Portland-Cement based patching compound to fill or smooth any irregularities that
could show through the new flooring.
Concrete on or above grade must be free of moisture or high alkalinity and be protected by a moisture barrier installed at
the time of construction. A concrete slab shall be cured a minimum of 90 days before performing moisture tests prior to the
installation of your new flooring. These time periods are absolute minimum and the concrete may require additional drying time
dependant upon local environmental conditions.
If you are installing tiles over gypcrete, the subfloor must first be sealed using sealant supplied by manufacturer of gypcrete, or
other approved latex sealer.
All wood subfloors shall have at least 18” (45.72 cm) of well-ventilated space below. The ground under crawl spaces must
be covered with 6-mil (1.25 mm) polyethylene sheeting to reduce moisture vapor transmission. Wood floors must be double
construction or equivalent, with a minimum thickness of 1” (2.54 cm), such as APA Underlayment Grade Plywood without voids,
and with a fully sanded face. Also acceptable is ACCU-PLY Underlayment by Capitol U.S.A. or similar.
If you are installing EarthWerks
®
flooring over one layer of existing non-cushioned floor covering, it should be well adhered to
the subfloor, or scraped off before installing your new EarthWerks
®
Vinyl Tile. The use of a good quality embossing leveler to fill
in the surface texture of the existing floor is required. Otherwise, the profile of the existing floor will telegraph thru the new
flooring and adhesive may not cure correctly.
WARNING: Existing resilient floor coverings and black asphalt adhesive may contain asbestos. Improper
removal procedures could release asbestos fibers into the air. Asbestos fibers, when inhaled, could cause
serious bodily harm. Do not sand or dry scrape these materials. If removal of existing floor coverings is
necessary, be certain that all precautions are taken and proper procedures are followed. For information
regarding proper removal procedures in the U.S.A., please consult the Resilient Floor Covering Institute
(115 Broad Steet. Suite 201, La Grange, GA 30240) for a pamphlet, “Recommended Work Practices for
the Removal of Resilient Floor Coverings.”
Moisture Testing
It is the contractor’s as well as the installer’s responsibility to test all concrete substrates, both new and old, for moisture
content to determine if it is sufficiently dry to install EarthWerks
®
Vinyl Tile resilient flooring. Moisture in a concrete substrate
should be tested according to ASTM F 1869-98 (Calcium Chloride Moisture Test using the Quantitative Method) Moisture
levels should never exceed 5lbs per 1000 s.f. per 24 hour period or ASTM F 2170-2 (Standard Test Method for Determining
Relative Humidity in Concrete Floor Slabs Using in situ Probes.) Relative humidity levels should never exceed 75%.
NOTE: EarthWerks
®
Vinyl Tile does not warrant or guarantee unsatisfactory installations due to the presence
of excessive alkali, moisture or hydrostatic pressure in subfloors.
Concrete subfloors with a pH of 9 or greater will not be acceptable to install your new EarthWerks
®
Vinyl Tile. The subfloor
must be brought to a neutral pH level before beginning your installation.

2
Grouted Installation: Carefully place first tile
(Figure 1) at the junction of the center marks.
Place two spacers on each side of the tile. Make
sure each tile is tight against your mark and
lightly butting the adjoining spacers.
Grout-less Installation: Carefully place first
tile at the junction of the center marks. Butt
additional tiles tight to adjoining tiles.
(Figure 1) (Figure 2)
Be sure the tile is well seated into the
adhesive. The tiles should be laid in
the pyramid fashion. (Figure 2)
To fit partial tiles, lay the tile to be cut exactly
over the last full tile. Place another full tile
against the wall and mark where they overlap.
If installing grouted installations adjust the mark
for the thickness of the grout joint. Cut using a
straight edge and utility knife. Roll flooring both
directions using a 100 pound sectional floor
roller.
(Figure 3)
Grouted Installations Only: Grout the
floor with acrylic grout designed for solid
vinyl tile. Never use cement or Epoxy
grouts. Always follow grout manufacturers
written instructions.
(Figure 4)
The Manufacturer is represented by: EarthWerks
®
10850 Train Ct. Houston , Texas 77041-6208 U.S.A. Email: sales@earthwerks.com
INSTALLING EARTH WERKS® GROUTED LUXURY VINYL
Tile should always be inspected for any dye lot variations. The Manufacturer will not warrant that different dye lots
will match each other.
Best results are obtained by installing the tile from the center of the room. Measure and mark at the center of each
end wall. Connect these center points with a chalk line. Locate the center and establish a line at a right angle to the
existing line. Measure from the center to determine the width of the perimeter tiles. If installing grouted installations,
add the width of each grout line to the total. The size of the perimeter tiles should be at least 1/2 the size of the tile.
If not, adjust your original center marks to achieve equal sized perimeter tiles.
Apply ST 100 pressure sensitive adhesive using a 1/16” x 1/16” x 1/16” square-notched trowel to 1/2 of the room. Allow
adhesive open time so it can dry to the touch. Tack time will vary depending upon temperature and humidity, and you will
also observe the color change from white to clear. Observing this open time is very important to ensure proper bonding
and to prevent possible bleed through. Begin installing the tile from the center of the room at the right angle marks. If
installing as a grouted installations, place two spacers along each tile edge and install the next tile gently against the
spacers. If installing without grout, make sure tiles are tight against the adjoining tile. Continue this until all the field tiles
are installed. Apply adhesive to the other 1/2 of the room. Finish making all perimeter cuts while the adhesive flashes.
Finish the second 1/2 of the room in the same fashion. Roll the whole floor with a 100 pound sectional roller. If installing as
a grouted installation use an acrylic grout designed for solid vinyl tile. Never use cement or Epoxy grouts. Always follow
grout manufacturers written instructions.
Note: Contact EarthWerks
®
for a list of other approved adhesives. www.earthwerks.com.
Note: Can be laid at a 45 degree angle. For more detailed instructions, contact EarthWerks
®
Technical
Department at 1-800-275-7943 Ext 8, 129.
If you are in the U.K. or Europe, you may also use F44/F46 by F. Ball & Co. Ltd., UK. Trowel size and usage
recommendations are stated on the pails of adhesive, and are also available from F. Ball & Co. Ltd., UK.
EarthWerks
®
Over Radiant Heat
EarthWerks
®
Flooring can be installed over radiant heat if the following guidelines are followed. Complete system must be
operational for a minimum of one week. System should be turned off 72 hours prior to installation of EarthWerks
®
flooring and
remain off 72 hours after installation is complete. Turn system back on to its normal room temperature setting. The subfloor
surface must never exceed 80 degrees Fahrenheit throughout the life of the floor. Flooring and adhesive should never come
in direct contact with heating system. All other standard installation instructions apply.
Last updated: 12•16•2014 • EarthWerks
®
Vinyl Tile Flooring • Installation Instructions

5
Instalación para la Colección Avante
115 Broad Steet. Suite 201, La Grange, GA 30240

6
Instalación con lechada (pastina): Coloque
cuidadosamente la primera loseta (figura 1) en
la unión de las marcas de centrales. Coloque
dos espaciadores en cada lado de la loseta.
Asegúrese que cada loseta este exactamente
en su marca y este tocando ligeramente los
espaciadores contiguos. Instalación sin lechada
(pastina): Cuidadosamente coloque la primera
loseta en la unión de las marcas centrales.
Linde las losetas adicionales ajustadamente a
las otras losetas.
Para instalar losetas parciales, ponga la loseta
exactamente sobre la última loseta completa
para que sea cortada. Coloque otra loseta
completa contra la pared y marque donde se
superponen. Ajuste la marca dependiendo del
grosor de la lechada (pastina) y corte usando
una escuadra de carpintero (de 90 grados) y
una navaja de utilidad. Pase un rodillo de 100
libras por el piso en ambas direcciones.
Instalación con lechada (pastina) solamente:
Aplique la lechada a la loseta utilizando una
lechada de acrílico diseñada para losetas
vinílicas sólidas. Nunca utilice lechadas de
cemento o de epóxido. Siga siempre las
instrucciones de los fabricantes de la lechada.
Asegúrese que la loseta este bien adherida al
pegamento. Las losetas deberán colocarse en
la forma de una pirámide. (Figura 2)
Los mejores resultados son obtenidos instalando el piso a partir del centro del cuarto. Debe medir y marcar en el centro
de cada pared. Conecte estos puntos centrales con una línea de gis. Localice el centro y haga una línea en ángulo recto a
la línea existente. Mida del centro para determinar el ancho del perímetro de las losetas, agregando el grosor de cada
línea de la lechada al total. El tamaño de las losetas del perímetro debe ser por lo menos la mitad del tamaño de la
loseta. De lo contrario, ajuste sus marcas originales del centro para lograr que todas las losetas del perímetro sean del
mismo tamaño.
Aplique a solo la mitad del cuarto el pegamento ST 100 de presión sensitiva utilizando una llana dentada cuadrada de
1/16 x 1/16 x 1/16 pulgadas. Permita que el pegamento tenga tiempo abierto para que pueda secarse al tacto. La
cantidad de tiempo abierto dependerá de la temperatura y la humedad. Entonces observará el cambio del color de
blanco a transparente. Es muy importante observar el tiempo abierto para asegurar la adherencia correcta y prevenir
posibles derrames entre las losetas. Comience a instalar la loseta a partir del centro del cuarto de las marcas de ángulo
recto. Si instalara losetas con lechada (pastina), coloque dos espaciadores a lo largo de cada borde de la loseta, e instale
la siguiente loseta suavemente contra los espaciadores. Si en su instalación no utilizara lechada (pastina), asegúrese que
las losetas estén bien juntas a las otras losetas. Continúe así hasta que todas las losetas del centro estén instaladas.
Aplique el pegamento a la otra mitad del cuarto. Acabe de hacer todos los cortes del perímetro mientras que el
pegamento se está secando. Acabe la segunda mitad del cuarto en la misma manera. Después pase un rodillo de 100
libras por todo el piso. Aplique la lechada a la loseta utilizando una lechada de acrílico diseñada para las losetas vinílicas
sólidas. Nunca utilice lechadas de cemento o de epóxido. Siga siempre las instrucciones de los fabricantes de la lechada.
El fabricante es representado por: EearthWerks
®
10850 Train Ct. Houston , Texas 77041-6208 U.S.A. Email: sales@earthwerks.com
-
 1
1
-
 2
2
-
 3
3
-
 4
4
Earthwerks AGT2401 Guía de instalación
- Tipo
- Guía de instalación
en otros idiomas
Otros documentos
-
 Old Mill Brick BWC-37009CS Guía de instalación
Old Mill Brick BWC-37009CS Guía de instalación
-
TrafficMASTER 40718C Guía de instalación
-
wedi US3000002 Especificación
-
Innovations FL50008 Guía de instalación
-
 QEP 78251 El manual del propietario
QEP 78251 El manual del propietario
-
WECO 60262 Guía de instalación
-
Home Decorators Collection YY2017A Guía de instalación
-
wedi US2000002 Guía de instalación
-
 wedi US4000010 Guía de instalación
wedi US4000010 Guía de instalación
-
 QEP 72000Q Guía de instalación
QEP 72000Q Guía de instalación







