Veranda 306108 Instrucciones de operación
- Tipo
- Instrucciones de operación

4x8 SPACED SCALLOPED 1.5" PICKET PANEL
BUNDLE ASSEMBLY INSTRUCTIONS
©2014, 2017 Universal Forest Products, Inc. All rights reserved.
68956 U.S. Hwy 131, White Pigeon, MI 49099 616.365.4201 9497_8/17
www.ufpi.com
Step 1
Items needed
• Soapy water
• Wooden wedge
• Non-marring rubber mallet
• Drill with square bit
• Take one of the rails and gently open the throat with your hand
or a wooden wedge (fig. 1). This will become the bottom rail of
the assembly.
• Insert a picket into the throat of the rail, and proceed through
the routered hole as shown. DO NOT SNAP INTO PLACE (fig. 2).
• Continue to push the picket through the bottom rail into the
throat and hole of the second rail (fig. 3). The second rail
becomes the top rail of the assembly. Stop when the tab in
the bottom rail and the notch on the picket align. DO NOT
SNAP INTO PLACE.
• Continue this process until all pickets are inserted into the
rail with the tabs and notches aligned (fig. 4).
• Once all the pickets are in place, snap the rails into all the
picket notches using your hands or gently tap with a rubber
mallet (fig. 5).
• The panel assembly is now complete. See reverse for
installation instuctions.
Step 2
fig. 1
fig. 3
fig. 4
Step 3
Note: PicketLock
™
is a patent-pending technology that provides a glue- and fastener-free connection between the pickets
and rails. You may spray soapy water onto components to help them slide more easily into their corresponding channels.
A non-marring rubber mallet may also be used to gently tap components more firmly into place.
fig. 2
fig. 5
4x8 Scalloped Spaced Picket 1.5.eps
4x8 Spaced Scalloped 1.5" Picket
Actual size: 45.5"h x 91.875"w
Kit contents
• 2 - rails
• 23 - pickets
• 4 - mounting brackets
with fasteners

4x8 SPACED SCALLOPED 1.5" PICKET PANEL INSTALLATION INSTRUCTIONS
©2015, 2017 Universal Forest Products, Inc. All rights reserved.
68956 U.S. Hwy 131, White Pigeon, MI 49099 616.365.4201 9497_8/17
www.ufpi.com
Check local ordinances and regulations before building your
fence. Before construction, contact your local utility companies
to mark any underground cables and pipelines. In addition, it is
a good idea to discuss plans with any neighbors along your
proposed fence line.
• Determine the number of posts, panels and gates needed to
complete the job based on the total linear footage. Take into
consideration post, panel and gate widths when determining
the total number of each.
• Adjust layout to accommodate as many full panels as possible.
If you must use a partial panel, place it in the farthest rear
corner of the property.
• Locate property boundaries and drive stakes into the ground
at corners and ends of fence line, 6" inside property boundary.
• Stretch twine or heavy string between stakes and pull tight
to mark layout of fence line.
• Be sure to measure your fence panels and gates prior to
determining the location of the postholes. Place posts in the
following order along string line:
• End/corner posts • Gate posts • Line posts
Most yards are relatively level and will allow for a fairly simple
installation. If your yard is steeply pitched or very uneven, be
sure to allow for the required mounting height of the adjacent
panel when setting your posts. You may need to "stair step"
the panels in extreme cases (fig. 1).
A general rule of thumb is to place 1/3 of the post into the ground.
Check local regulations for any special requirements. The fence
will be stronger if the end, corner and gate posts are set at least
6" deeper than the line posts. Using a posthole digger or power
auger, dig the holes 10-12" wide and 6" deeper than needed.
Backfill the holes with 6" of gravel to drain water away from the
bottom of the posts (fig. 2). Keep the height of your fence panels
in mind when digging your postholes.
Step 3Preparation
Installing fences on sloped landscapes
Digging postholes
Items you may need
• Fence posts*
• Posthole digger
• Measuring tape
• Clear PVC cement
• Drill
• Screwdriver
• Level
• Chop saw
• String line
• Concrete
• Gravel
• Shims
• Pencil
• Safety glasses
• Gloves
Design and layout
StepSpacedPic.ai
fig. 1
Step method
Step method
36" to 42"
10" to 12"
Diameter
Level
Fig.4.pdf
fig. 2
fig. 1
68-1/2" from
Post to Post
Corner or End Post
Level
Fig.5.pdf
fig. 3
* One per panel and
one to complete
fence run.

4x8 SPACED SCALLOPED 1.5" PICKET PANEL INSTALLATION INSTRUCTIONS
©2015, 2017 Universal Forest Products, Inc. All rights reserved.
68956 U.S. Hwy 131, White Pigeon, MI 49099 616.365.4201 9497_8/17
www.ufpi.com
Check measurements of fence. Actual size of panel varies by
description and model number (fig. 4). Use a string line to
ensure all post holes are in line and verify spacing between
holes. Double-check all measurements.
• Prepare the preassembled fence panels by sliding the
mounting brackets onto the rails with the open space at the
top. Slide the bracket fully onto the rail.
• While holding the bracket in place, attach one screw into one
of the slotted holes. Place the screw at the end of the slot
closest to the mounting face of the bracket (fig. 5).
• This will temporarily hold the bracket to the panel while you
place the complete panel between the posts. Do this for all
brackets on each fence panel prior to installation. You will be
able to slide the bracket outward to get a perfect fit if your
post opening is slightly wider than the suggested dimension.
• Starting at a corner, mix concrete in the first hole per the
instructions on the bag. Mix thoroughly and install the post into
the hole and tap the post to the proper depth. Measure to be
sure you can install the finished panel to the post with approxi-
mately a 2" gap from the ground to the bottom of the panel.
You may also need to leave a space from the highest point of
the panel to the top of the post (fig. 6). The spacing allows the
cap to be installed on top of the post without interference with
the top rail.
• Install the next post as described above, paying careful
attention to the spacing between posts. It is important to
determine the height requirement for mounting the next
panels, as you may need to leave more post above the
ground to accommodate its mounting height (especially
if you are installing the fence on an uneven landscape).
• Slide the panel between posts and position to the desired
height. Use wooden blocks or shims to obtain the proper
spacing from the ground. Using the supplied screws
(four per bracket), attach the panel to the posts. Be sure
to center the fence brackets on the post.
Setting and installing posts and panels
Installing brackets to posts
fig. 5
6' x 6' Panels 72" 67" 1-1/2"
3' x 8' or 4' x 8' Panels 96" 92" 0" - even with post
6' Gates 47-3/4" 42-3/4" 1-1/2"
3' or 4' Gates 46-3/4" 42-3/4" 0" - even with post
fig. 4
THE DIAGRAMS AND INSTRUCTIONS IN THIS BROCHURE ARE FOR ILLUSTRATION PURPOSES ONLY AND ARE NOT MEANT TO REPLACE A LICENSED PROFESSIONAL. ANY CONSTRUCTION OR
USE OF THE PRODUCT MUST BE IN ACCORDANCE WITH ALL LOCAL ZONING AND/OR BUILDING CODES. THE CONSUMER ASSUMES ALL RISKS AND LIABILITY ASSOCIATED WITH THE
CONSTRUCTION OR USE OF THIS PRODUCT. THE CONSUMER OR CONTRACTOR SHOULD TAKE ALL NECESSARY STEPS TO ENSURE THE SAFETY OF EVERYONE INVOLVED IN THE PROJECT,
INCLUDING, BUT NOT LIMITED TO, WEARING THE APPROPRIATE SAFETY EQUIPMENT. EXCEPT AS CONTAINED IN THE WRITTEN LIMITED WARRANTY, THE WARRANTOR DOES NOT
PROVIDE ANY OTHER WARRANTY, EITHER EXPRESS OR IMPLIED, AND SHALL NOT BE LIABLE FOR ANY DAMAGES, INCLUDING CONSEQUENTIAL DAMAGES.
• Use a level to ensure the fence is plumb and the posts are
square with the ground. Brace the panel and post to hold them
in position as the concrete sets (per the time frame established
in the manufacturer's instructions). Continue setting posts and
installing panels to complete the project. Once posts are set,
finish panel installation by using the provided screws to
secure the fence bracket to the panel.
• Install a post cap on each post using a clear PVC cement
or an exterior adhesive.
SpacedPicFig6.ai
fig. 6
2
"
fig. 6

• Tome uno de los pretiles y abra cuidadosamente la estricción
con la mano o una cuña de madera (fig. 1). Esta pieza se
convertirá en el pretil inferior del ensamblado.
• IInserte una estaca en la estricción del pretil, y prosiga a
través del orificio recortado, como se muestra. NO DESLICE
PRESIONANDO PARA QUE QUEDE EN SU LUGAR (fig. 2).
• Continúe empujando la estaca a través del pretil inferior en la
estricción y orificio del segundo pretil (fig. 3). El segundo pretil
se convierte en el pretil superior del ensamblado. Deténgase
cuando la pestaña en el pretil inferior y la muesca de la estaca
lleguen a alinearse. NO DESLICE PRESIONANDO PARA QUE
QUEDE EN SU LUGAR.
• Continúe este proceso hasta que todas las estacas queden
insertadas en los pretiles, con las pestañas y las muescas
alineadas (fig. 4).
• Una vez que todas las estacas estén en su lugar, deslice
empujando todas las pestañas del pretil en todas las muescas
de las estacas usando sus manos o golpee suavemente con un
mazo de hule (fig. 5).
• El ensamblado del panel ya está completo. Por favor, use los
soportes (instrucciones incluidas) para instalar los paneles.
Paso 1
Artículos que se necesitan
Paso 2
fig. 1
fig. 3 fig. 4
Paso 3
NOTA: PicketLock™ es una tecnología patente pendiente que proporciona una conexión libre de pegamentos y herrajes entre las estacas y el
pretil. Usted puede rociar agua jabonosa en los componentes para ayudarles a deslizarse más fácilmente en sus canales correspondientes.
También puede usarse un mazo de hule que no daña superficies para golpear levemente los componentes en forma más firme en su lugar.
fig. 2
fig. 5
• 2 - Pretiles
• 17 - Estacas
• 4 - soportes de montaje
con tornillos
• Mazo de hule que no daña
superficies
• Taladra con una broca
cuadrada
• Agua jabonosa
• Cuña de madera
©2015, 2017 Universal Forest Products, Inc. Todos los derechos reservados.
68956 U.S. Hwy 131, White Pigeon, MI 49099 616.365.4201 9497_8/17
www.ufpi.com
4x8 Scalloped Spaced Picket 1.5.eps
Panel abovedado de estacas 4x8 y espaciado de 3.8 cm
Tamaño real: 1.17 m AL x 2.33 m AN
INSTRUCCIONES DE ENSAMBLADO DE
UN PAQUETE DE PANEL DE ESTACA DE 4X8
CON UN ESPACIADO DE 1.5" AFESTONADO
• 2 - Pretiles
• 23 - Estacas
• 4 - soportes de montaje
con tornillos
Un kit incluye

*Uno por panel y
uno para completar
el cerco.
• Postes de cerca*
• Cavador de hoyos
de poste
• Cinta de medir
• Cemento PVC
transparente
• Taladro
• Destornillador
• Nivel
• Sierra caladora
• Cuerda
alineadora
• Concreto
• Grava
• Cuñas
• Lápiz
• Gafas de
seguridad
• Guantes
Compruebe ordenanzas y normas locales antes de construir su
cerca. Antes de la construcción, póngase en contacto con las
empresas locales de servicios públicos para marcar los cables
subterráneos y tuberías. Además, es una buena idea hablar
sobre estos planes con los vecinos a lo largo de su línea de
cerca propuesta.
• Determine el número de postes, paneles y puertas necesarias
para completar el trabajo en base al total de los metros lineales.
Tome en consideración los anchos de los postes, paneles y
puertas cundo determine el número total de cada uno de ellos.
• Modifique el diseño para dar cabida a tantos paneles completos
como sea posible. Si debe usar parte de un panel, colóquelo en
la esquina posterior más alejada de la propiedad
• Ubique los límites de la propiedad y meta las estacas en el suelo
en las esquinas y extremos de línea de la cerca, siguiendo los
reglamentos de la municipalidad local.
• Estire el hilo o el cordel pesado entre las estacas y tire con
fuerza para marcar el diseño de la línea de la cerca.
• Asegúrese de medir los paneles de la cerca y las puertas
antes de determinar la ubicación de los huecos para los postes.
Coloque los postes en el siguiente orden a lo largo de la línea
del cordel:
• Postes del extremo/esquina • Postes de la puerta • Postes de línea
La mayoría de los jardines son relativamente planos y permiten
una instalación sencilla. Si su jardín es muy empinado o desigual,
asegúrese de dejar la altura de montaje deseado para el panel
adyacente cuando coloque los postes. En casos extremos es
posible que necesite "escalonar" los paneles (fig. 1).
Como regla general, se inserta 1/3 del poste en el suelo. Verifica
las regulaciones locales para cualquier requerimiento especial.
La cerca será más fuerte si la profundidad de los postes de
los extremos, las esquinas y la puerta es 15.2 cm mayor que la
de los otros postes. Con un cavador de hoyos de poste o una
barrena eléctrica, cava hoyos de 25.4 cm a 30.5 cm de diámetro,
con 15.2 cm más de la profundidad necesaria. Rellena el fondo
de los hoyos con 15.2 cm de grava para drenar el agua de la
parte inferior de los postes (fig. 2). Ten en cuenta la altura de los
paneles de la cerca cuando caves los hoyos de los postes.
Step 3Preparación
Instalación de cercas en jardines inclinados
Cómo cavar huecos para los postes
Artículos que se necesitan
Diseño y distribución
StepSpacedPic.ai
fig. 1
Step method
Método de escalonamiento
36 a 42
pulgadas
10 a 12
pulgadas de
diámetro.
Nivel
Fig.4.pdf
fig. 2
fig. 1
68-1/2 pulgadas de
poste a poste
Poste de la esquina
o del extremo
Nivel
Fig.5.pdf
fig. 3
©2015, 2017 Universal Forest Products, Inc. Todos los derechos reservados.
68956 U.S. Hwy 131, White Pigeon, MI 49099 616.365.4201 9497_8/17
www.ufpi.com
INSTRUCCIONES DE ENSAMBLADO PANEL DE ESTACA 4x8 ESPACIADO DE 1.5" AFESTONADO
*Uno por panel y
uno para completar
el cerco.
• Postes de cerca*
• Cavador de hoyos
de poste
• Cinta de medir
• Cemento PVC
transparente
• Taladro
• Destornillador
• Nivel
• Sierra caladora
• Cuerda
alineadora
• Concreto
• Grava
• Cuñas
• Lápiz
• Gafas de
seguridad
• Guantes
Artículos que se necesitan

Revisa las medidas de la cerca. La medida real del panel varía
según la descripción y el número de modelo (fig. 4). Utilice una
línea de cordel para asegurarse que todos los huecos para los
postes estén en línea y verifique el espaciado entre los huecos.
Verifique dos veces todas las mediciones.
• Prepara los paneles de cerca preensamblados deslizando los
soportes de montaje en las barandas con el espacio abierto
hacia arriba. Desliza completamente el soporte sobre la
baranda.
• Mientras sostienes el soporte en su lugar, instala un tornillo en
uno de los orificios ranurados. Coloca el tornillo en el extremo
de la ranura más cercano a la cara de montaje del soporte
(fig. 5).
• Esto sostendrá temporalmente el soporte en el panel mientras
colocas el panel completo entre los postes. Haz esto mismo
con los cuatro soportes en cada panel de la cerca antes
de la instalación. Podrás deslizar el soporte hacia afuera
para conseguir el ajuste perfecto si tu abertura de poste es
ligeramente más ancha que la medida recomendada.
• Comenzando desde la esquina, mezcla el concreto en el primer
orificio de acuerdo con las instrucciones de la bolsa. Mezcla
completamente, instala el poste en el orificio y golpea el poste
hasta la profundidad adecuada. Mide bien para asegurar que
puedas instalar el panel terminado al poste con un espacio de
aproximadamente 5.1 cm entre el suelo y la parte inferior del
panel. También pudiera ser necesario dejar un espacio desde
el punto más alto del panel hasta la parte superior del poste
(fig. 6). El espaciado permite que el tope se instale en la parte
superior del poste sin interferir con la baranda superior.
• Instala el poste siguiente como se describió más arriba y presta
especial atención al espaciado entre los postes. Es importante
determinar la altura requerida para montar los paneles
siguientes, ya que pudiera ser necesario dejar más poste por
encima del nivel de la tierra para ajustarse a su altura de montaje
(especialmente si estás instalando la cerca sobre un
terreno irregular).
• Desliza el panel entre los postes y colócalo a la altura deseada.
Usa bloques de madera o cuñas para lograr el espaciado
preciso desde el suelo. Fija el panel a los postes con los
tornillos suministrados (cuatro por soporte) Asegúrate de
centrar los soportes de la cerca en el poste.
Cómo configurar e instalar los postes y paneles
Cómo instalar los soportes a los postes
fig. 5
Descripción
Centro a centro
del poste
Medida interior
entre poste y
poste
Punto más alto del
panel hasta la parte
superior del poste
Paneles de 1.83 m x
1.83 m
1.83 m 1.7 m 3.8 cm
3' x 8' or 4' x 8' Paneles 2.44 m 2.34 m 0 cm - al nivel del
poste
Puertas de 1.83 m 1.21 m 1.09 m 3.8 cm
Puertas de 91 cm o
de 1.22 m
1.19 m 1.09 m 0 cm - al nivel del
poste
fig. 4
LOS DIAGRAMAS E INSTRUCCIONES EN ESTE FOLLETO SÓLO TIENEN FINES ILUSTRATIVOS Y NO PRETENDEN SUSTITUIR A UN PROFESIONAL CON LICENCIA. CUALQUIER CONSTRUCCIÓN O USO DEL
PRODUCTO DEBE ESTAR EN CONFORMIDAD CON TODOS LOS CÓDIGOS DE CONSTRUCCIÓN Y/O URBANISMO LOCALES. EL CONSUMIDOR ASUME TODA LA RESPONSABILIDAD, ASÍ COMO LOS RIESGOS
RELACIONADOS CON LA CONSTRUCCIÓN O EL USO DE ESTE PRODUCTO. EL CONSUMIDOR O EL CONTRATISTA DEBEN TOMAR TODAS LAS MEDIDAS NECESARIAS PARA GARANTIZAR LA SEGURIDAD DE
TODAS LAS PERSONAS QUE PARTICIPAN EN EL PROYECTO, INCLUYENDO, ENTRE OTROS, EL USO DE LOS EQUIPOS DE SEGURIDAD ADECUADOS. SALVO EN LOS CASOS QUE FIGURAN EN EL ESCRITO DE
GARANTÍA LIMITADA, EL GARANTE NO OFRECE NINGUNA OTRA GARANTÍA, EXPRESA O IMPLÍCITA, NI SE CONSIDERARÁ RESPONSABLE DE CUALQUIER DAÑO, INCLUYENDO LOS DAÑOS CONSIGUIENTES.
• Usa un nivel para garantizar que la cerca esté a plomo y los
postes a escuadra con respecto al suelo. Asegura el panel y
los postes para mantener la posición a medida que fragua el
concreto (en el tiempo establecido por las instrucciones del
fabricante). Continua colocando los postes e instalando los
paneles hasta completar el proyecto. Una vez que los postes
estén colocados, termina la instalación de los paneles con los
tornillos proporcionados para asegurar el soporte de la cerca
al panel.
• Instala un tope para poste en cada poste usando cemento de
PVC transparente o un adhesivo para exteriores.
SpacedPicFig6.ai
fig. 6
2
"
fig. 6
©2015, 2017 Universal Forest Products, Inc. Todos los derechos reservados.
68956 U.S. Hwy 131, White Pigeon, MI 49099 616.365.4201 9497_8/17
www.ufpi.com
INSTRUCCIONES DE ENSAMBLADO PANEL DE ESTACA 4x8 ESPACIADO DE 1.5" AFESTONADO
-
 1
1
-
 2
2
-
 3
3
-
 4
4
-
 5
5
-
 6
6
Veranda 306108 Instrucciones de operación
- Tipo
- Instrucciones de operación
en otros idiomas
Artículos relacionados
-
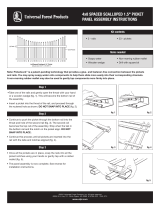 Veranda 128005 Guía de instalación
Veranda 128005 Guía de instalación
-
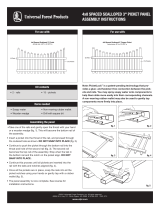 Veranda 128006 Instrucciones de operación
Veranda 128006 Instrucciones de operación
-
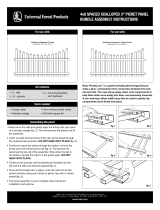 Veranda 128006 Guía de instalación
Veranda 128006 Guía de instalación
-
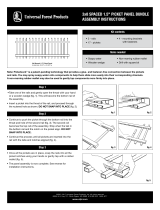 Veranda 306106 Guía de instalación
Veranda 306106 Guía de instalación
-
Outdoor Essentials 128004 Instrucciones de operación
-
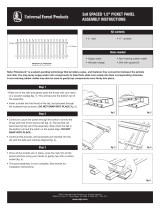 Veranda 128003 Guía de instalación
Veranda 128003 Guía de instalación
-
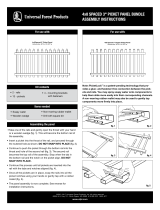 Veranda 152811 Guía de instalación
Veranda 152811 Guía de instalación
-
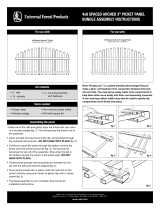 Veranda 128007 Guía de instalación
Veranda 128007 Guía de instalación
-
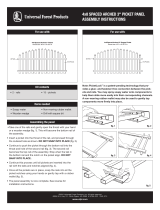 Veranda 128007 Instrucciones de operación
Veranda 128007 Instrucciones de operación
-
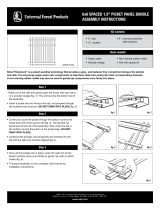 Veranda 306114 Instrucciones de operación
Veranda 306114 Instrucciones de operación
















